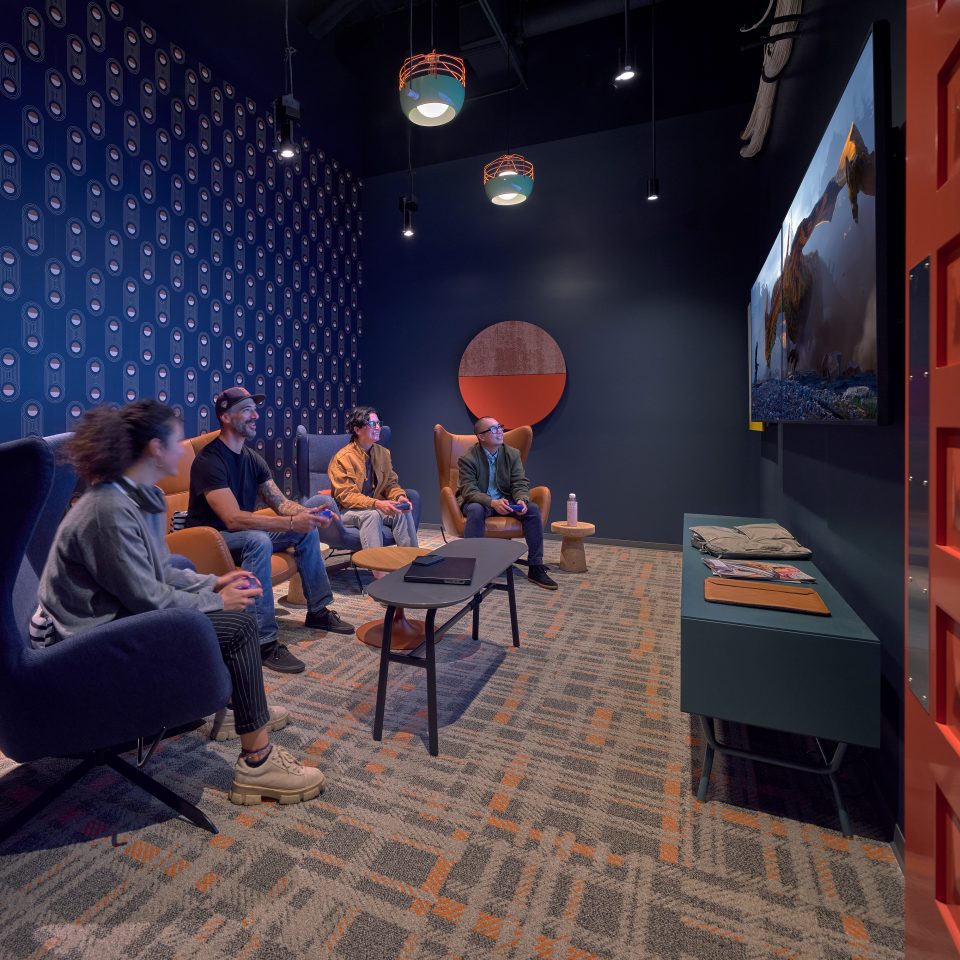项目图片
For the past 3 decades, Redmond has been home to the Confidential Tech Company’s corporate office, and the company remains dedicated to investing in the local Puget Sound community as they build for the future.
In line with the Tech Company’s ongoing commitment to its employees and community, significant efforts were made to modernize the Redmond Headquarters Campus, involving the expansion of four buildings on the campus and a total of 639,150 square feet of interior space.
B+H and LMN Architects collaborated to design the interiors of 4 office buildings within Whatcom Village as part of the Tech Company’s Campus Modernization Project in Redmond, WA. The interior design of the campus was intricately curated to combine all design features harmoniously. Elements such as materiality, texture, and building form across different scales to seamlessly integrate people, nature, and space, creating immersive experiences. The design approach is centred on fostering a meaningful connection between the tenants and the surrounding environment, intertwining technology with the human experience.
Building 3
232,900 SqFt
Celebrating the diversity of Technology and those who create it
The design of Building 3 at the Tech Company’s Redmond Headquarters aimed to ignite the creativity of the diverse innovators responsible for massive leaps in technology. The interior concept sought to bring out unique perspectives within what might initially seem structured and linear.
Incorporating design elements like organic shapes, integration with nature, and sophisticated layers of materials, Building 3 fosters a communal atmosphere by seamlessly intertwining life, spaces, and experiences within the structure.
Building 4
158,750 SqFt
The Vocabulary of Design
Just as letters combine to form words and stories, programming languages utilize a fundamental vocabulary of elements and rules to craft complex experiences.
Drawing inspiration from the concept of zeros and ones, as well as dots and dashes, the design language of Building 4 at the Tech Company’s Redmond Headquarters embraces a simple vocabulary of geometric shapes. The design produces larger, more intricate, and even organic patterns and forms by layering and combining these shapes at various scales. This visual representation mirrors the transformation of base code into a compelling narrative.
Building 5
105,250 SqFt
People, Technology, and Nature
The expansion of Building 5 of the Tech Company’s Redmond Headquarters celebrates the relationship between nature and people, inspiring the ways people work and what they create.
Beginning as a framework for people to explore new ideas, the interior design space takes on an experimental quality meant to express human creativity, exploration, and curiosity. Using design languages such as geometric patterns, colour blocking, and machined materials, Building 5 evokes a sense of innovation and curiosity.

Building 6
142,250 SqFt
Patchwork and Pixels
Building 6 at the Tech Company’s Redmond Headquarters emphasizes infusing the interior space with an organic, human quality to highlight synergies between the physical and digital space. The design language of the space fosters connections among people in the common areas and workspaces, creating an interconnected environment throughout the building.
Rich, deep colours are infused with the interior, fostering a sense of warmth, while stitched and woven details serve as nods to coding and the art of weaving. The structure strikes a balance between industrial elements and the human touch, integrating organic patterns and textures.