项目图片
Designed by the B+H-3XN-Zhubo consortium, the new Shenzhen Natural History is set to be the first large-scale comprehensive natural museum in Southern China once completed. Built upon a deep appreciation of the significance of rivers in the local cultures, the design scheme entitled Delta captures the distinct atmosphere of a riverfront site and highlights the timeless property of water as a concept. It aims to create a robust new River Delta that reflects the dynamism and richness of the surrounding ecosystem and integrates the structure, the landscape, and the culture in a graceful manner.
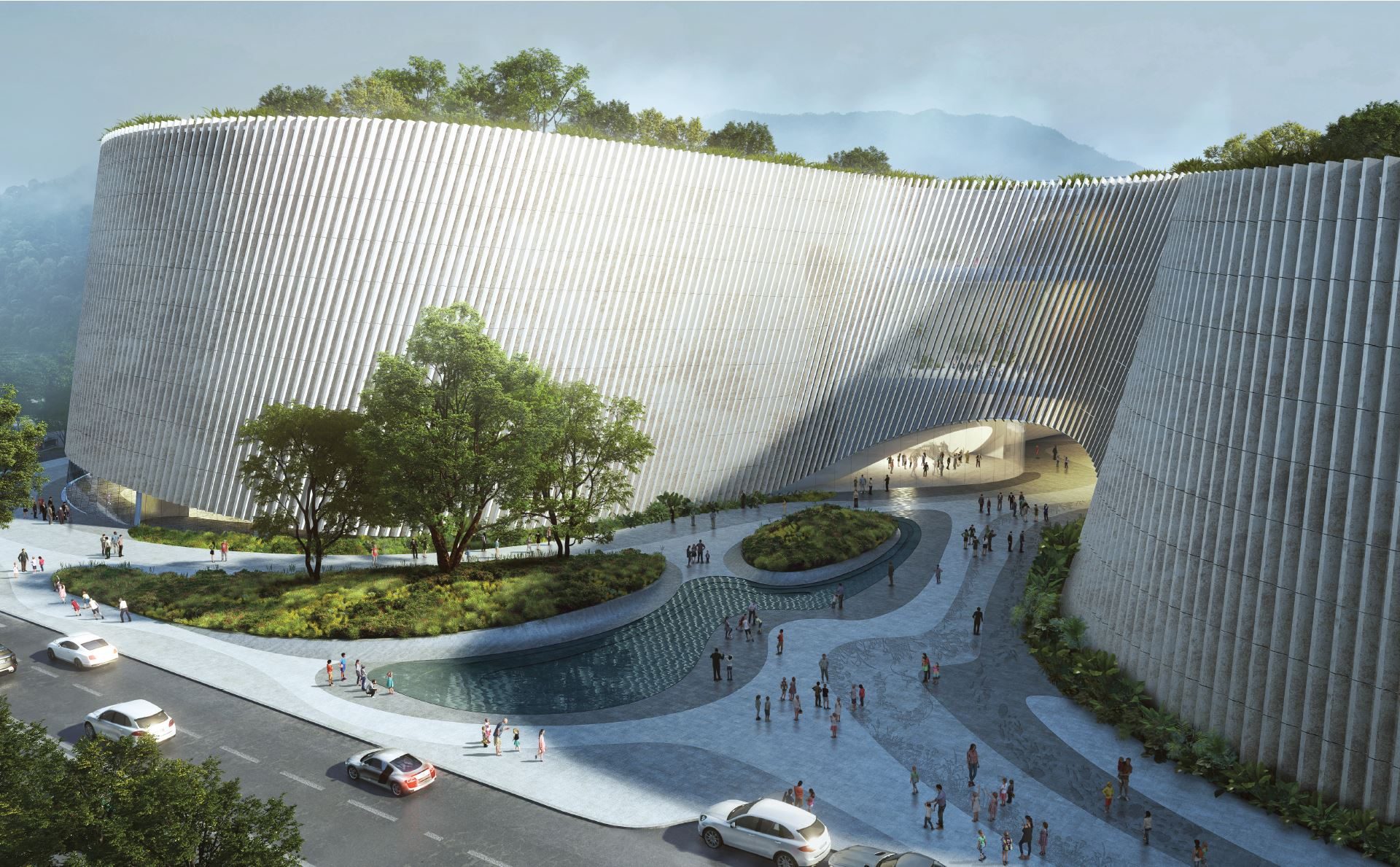
EBB AND FLOW
Much like the ebb and flow of the Pingshan River, the lines between man-made and natural ecosystems are intentionally blurred and intertwined within the landscape design. This approach underpins a powerful belief that the structure and landscape must work in harmony to create a setting that truly reflects the beauty and ecological richness of the Yanzi Lake area.
The landscape design seeks to both protect and reveal the natural beauty and critical function of the diverse and interconnected eco-systems found around the site. To this end, the landscape does not simply end at the property line but flows in and out, bringing the revitalized eco-systems into the building and extending the learning spaces and exhibits out into the surrounding public open spaces. This approach builds a dramatic and interactive public realm that includes a botanical green roof, terraced wetland islands and a sinuous riverfront park system.
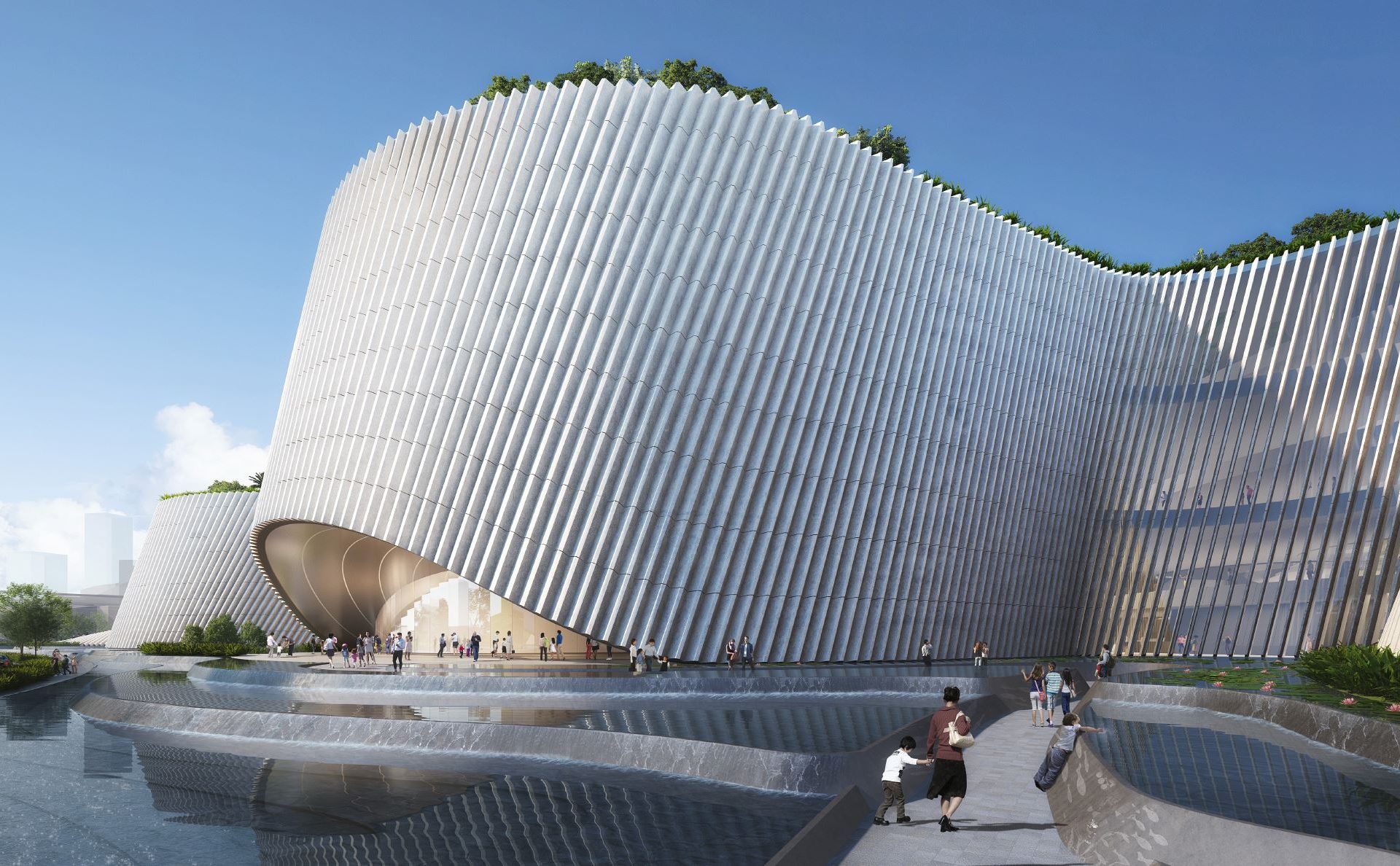
A BOLD NEW ROOFTOP PARK ACCESSIBLE BY ALL
As an iconic cultural destination for the whole region, the Shenzhen Natural History Museum features a botanical rooftop park that is accessible and enjoyable by all. B+H’s design is structured around a sinuous green spine that provides a generous pathway for people to move comfortably and safely as they experience the park.
The rooftop park creates a natural journey, both in terms of the form but also through the subtle incline or decline that visitors experience when walking across its length. This allows the landscape to create a series of thematic zones which bring to life the evolutionary timeline of planet earth to reflect the arc of civilization. The timeline narrative and the strong connections to the Museum interior ensure that the space goes beyond a simple park and becomes an open learning space that fosters wonder and amazement at the natural world.
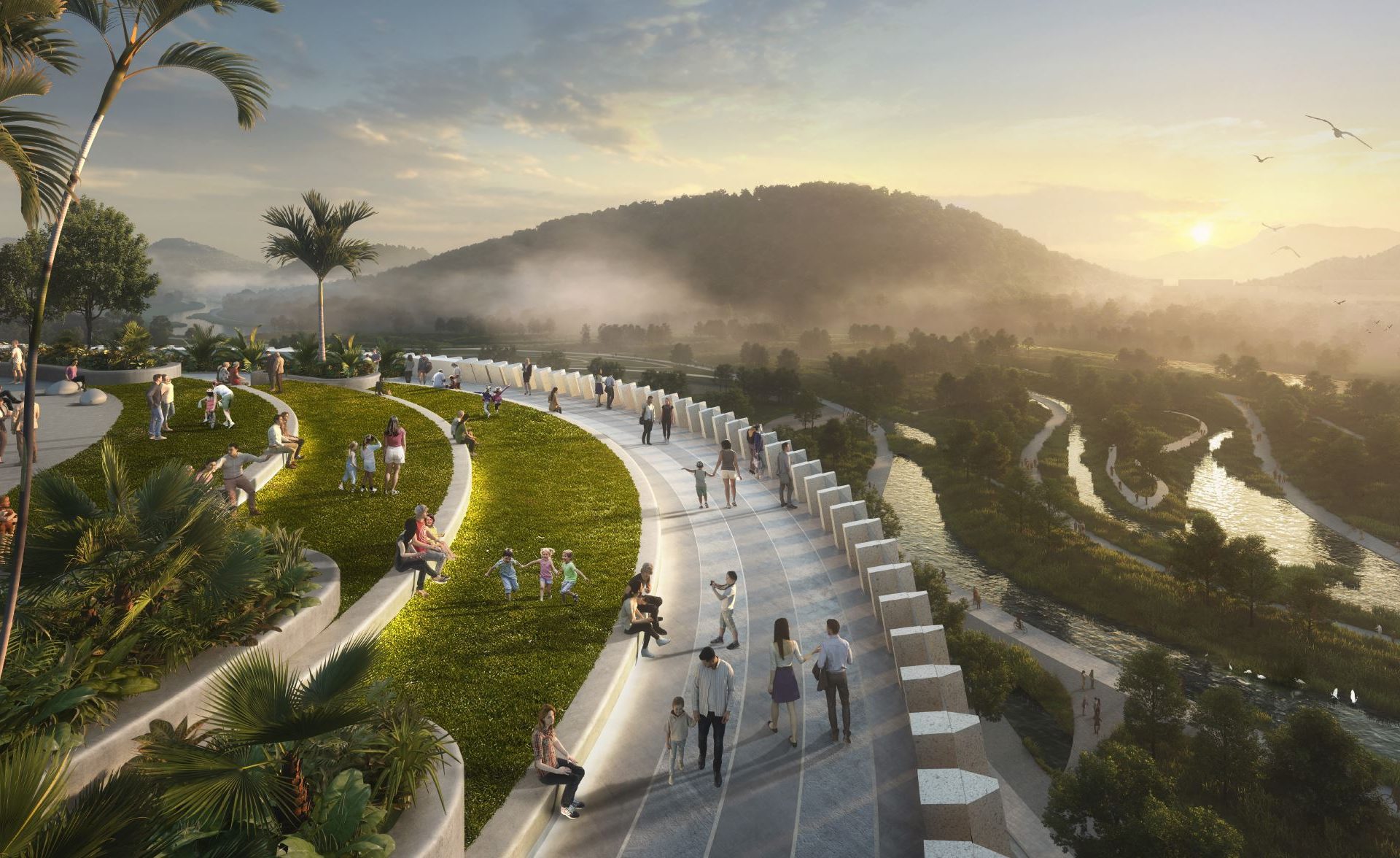
While each of the rooftop thematic zones showcases the different stages of life on earth, they share a common goal of creating attractive teaching spaces which playfully reveal the wonders of life on earth in an accessible way. While traditional museums and displays are elements to be viewed from a distance, the landscape took a new and innovative approach by creating a diverse range of amenities that are intended to be touched, climbed on, and interacted with in various ways that foster discovery.
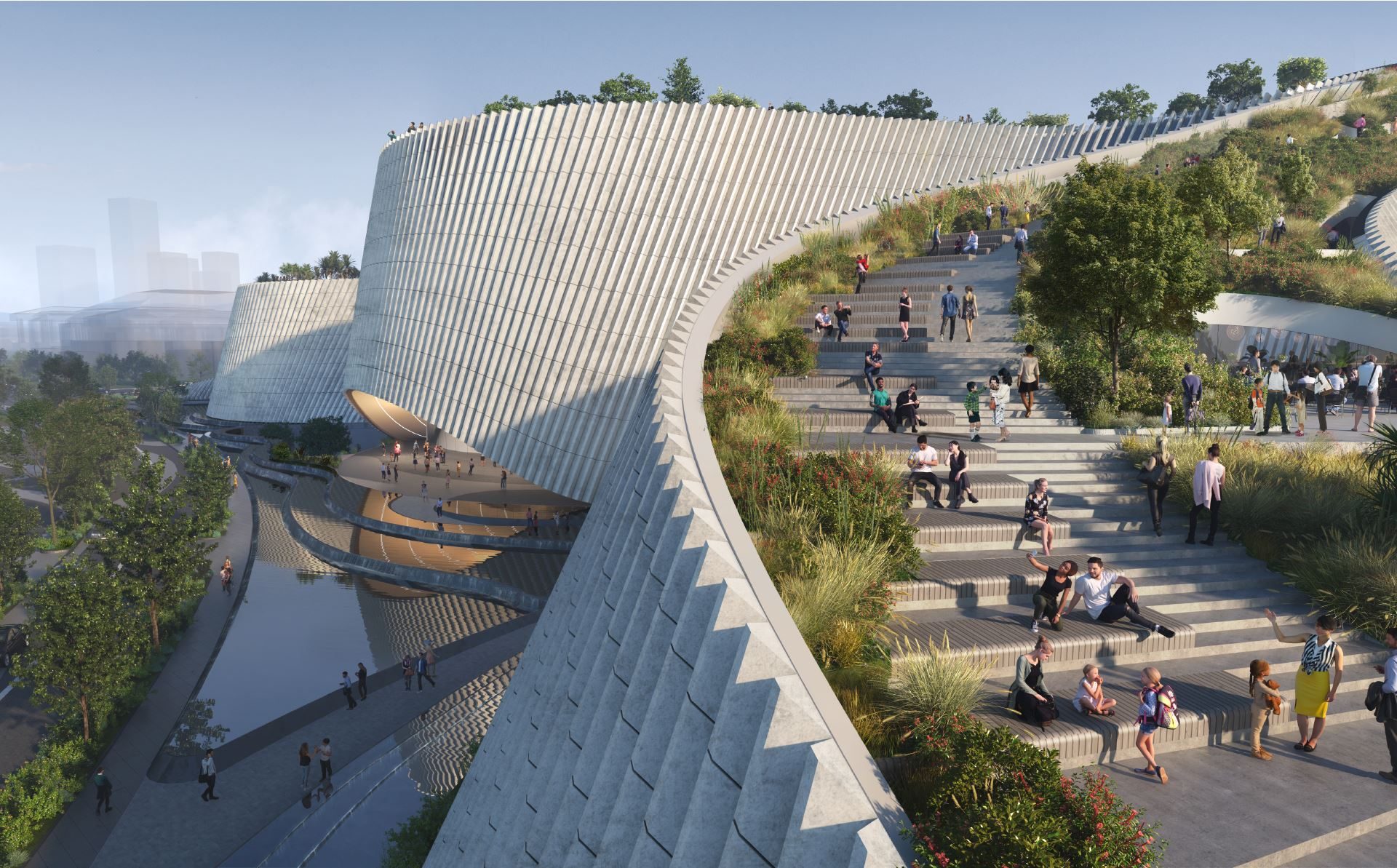
BRINGING LEARNING OUTSIDE
B+H’s landscape design for Shenzhen Natural History Museum draws particular attention to the seamless integration of the interior and exterior spaces. The integration is not only a strategy for creating a more inclusive and healthier environment but also for connecting visitors with living natural spaces and further enhancing the Museum’s ability to showcase and create dynamic educational environments.
By providing a natural extension of the indoor teaching and exhibition spaces, the surrounding landscape reflects diversified natural characters found on site. These various amenity spaces provide an evolving series of learning environments that are interactive and accessible to all through a curated exploration route which reflects the Museum’s core themes and ensures an interconnected and learning-focused ecosystem.
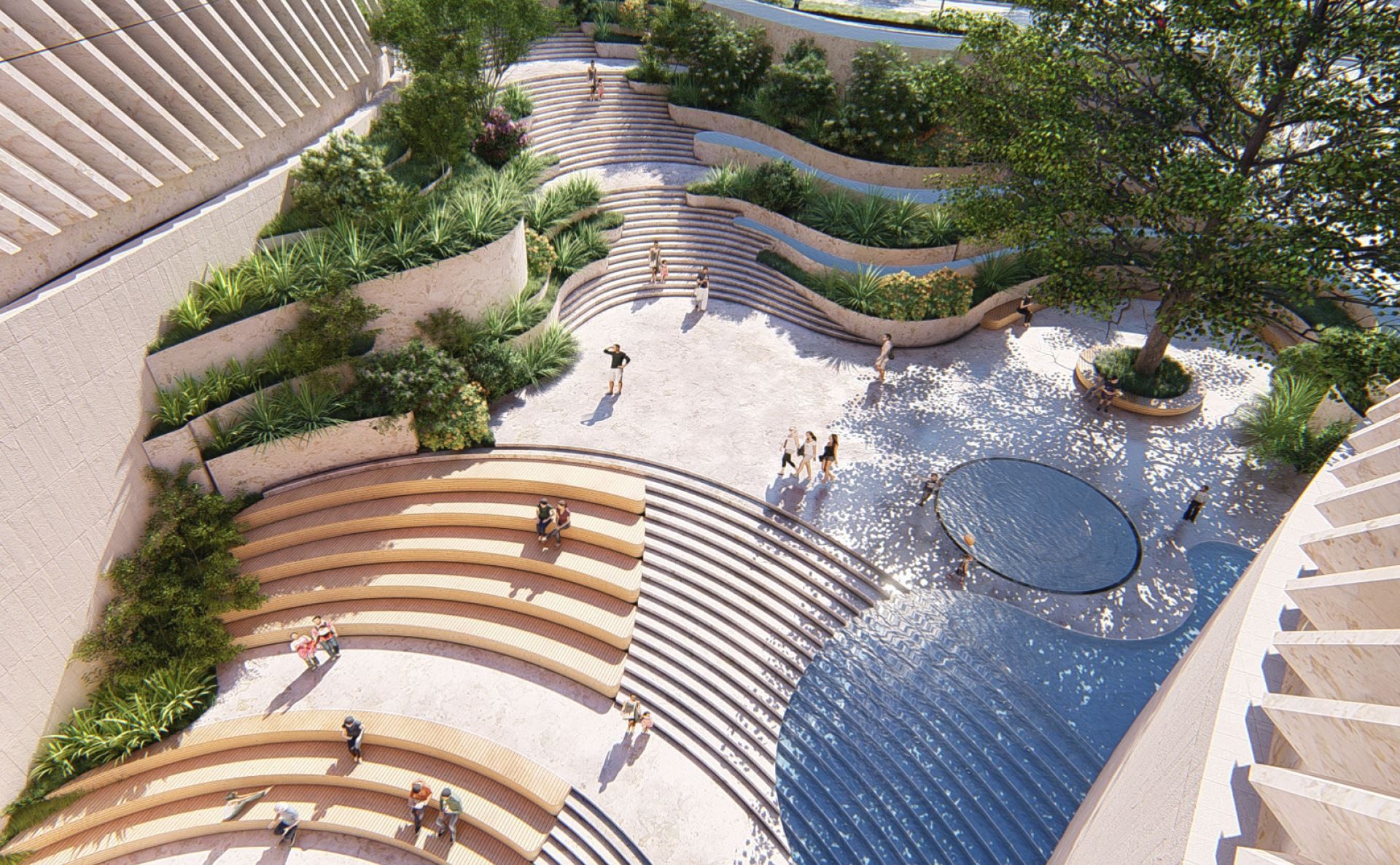
In addition to providing space for people to explore and learn, the rooftop park presented a unique opportunity to provide valuable natural habitat within a unique setting. As an integrated part of the larger Yanzi Lake ecosystem, the design seeks to both maximise the available planted area and ensure that plant species used highlight and restore the native species which make this region so vibrant.
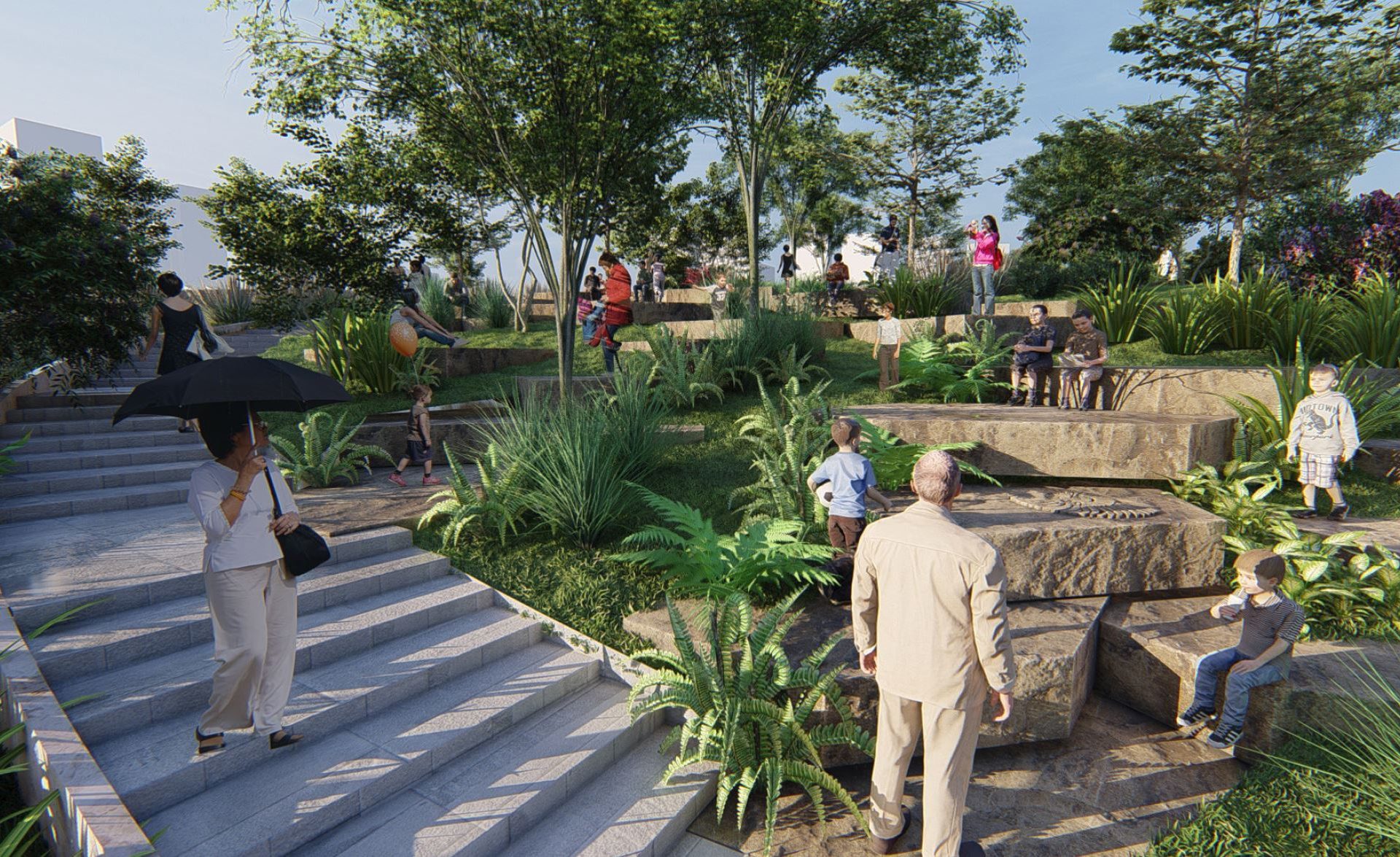
A SUSTAINABLE & RESILIENT FUTURE
The Museum’s landscape will reveal the natural history and ecological heritage of the region. Furthermore, it is also intended as a place that will prompt visitors to think about their role within the natural world and how they might contribute to a more balanced and resilient future for all who call the planet home. In this way, the landscape concept transcends the building and the immediate site to encompass the surrounding natural ecosystem and city.
As a place of learning and discovery, the Museum has a responsibility to play an active role in connecting with both visitors and the surrounding community in a meaningful way. By carefully balancing the needs of all community members and participants, the design enables the Museum to act as a driver of future growth, tourism, culture, and education. In addition, by connecting with surrounding schools, convention facilities, residential developments, as well as public transport and open space systems, the Museum positions itself as a beacon within a revitalized community poised for sustainable and resilient future growth.