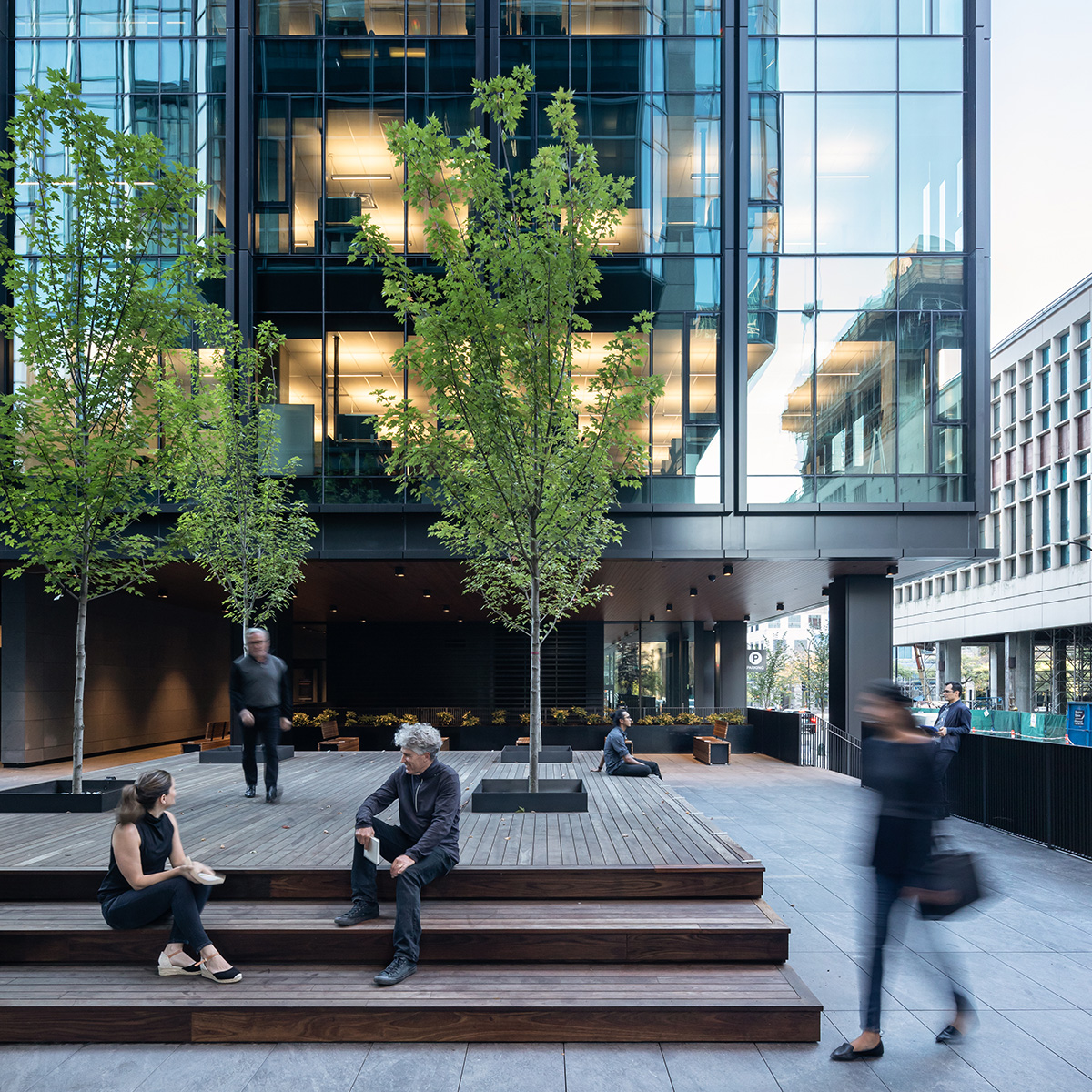Design Without Boundaries
A Transdisciplinary Approach to Design
Integrated design approaches create memorable user experiences that foster a sense of unity and purpose throughout spaces. At B+H, where possible, we bring different disciplines together to create holistic and comprehensive solutions that combine pre-design strategies, master planning, architecture, interior design, landscape and experiential graphic design. In today’s environments, where purposes and functions are colliding through mixed-use design, collaboration between disciplines has to be more than aesthetic to ensure that spaces are not only visually appealing, but also functionally coherent and experientially seamless.
Designing from the inside-out and the Outside-in
Taking a transdisciplinary approach to design allows us to take an inside-out and outside-in perspective to create environments that are truly user-centric. When we prioritize internal functional considerations before addressing the external aesthetic aspects of a building, we focus on spatial organization, functionality and interior requirements of spaces before determining external form or appearance. As the design process progresses, we look at how external design elements complement and respond to interior functions. This approach results in a building or facility that is efficient with engaging environments that are well-suited to its purpose.
In this process, once we’re able to look at designing exteriors, we’ll shape the external form, aesthetics and overall appearance of the building to reflect the functions and character of interior spaces. External elements such as the building’s façade, materials, shape and architectural style are carefully considered to enhance the building’s visual appeal and harmony with its surroundings. By taking this inside-out, outside-in approach to design, we can ensure that the building’s functionality and internal layout take precedence over its outward appearance. This helps us create real-world solutions that put the user experience at the forefront through holistic design, where interiors and exteriors are fully integrated.
SickKids Patient Support Centre
The new SickKids Patient Support Centre (PSC) on the Hospital for Sick Children (SickKids) campus in Toronto, Canada, brings together services including workplace strategy, architecture, interior design and landscape to create an inspired and reimagined hospital and workplace for the future. Interdisciplinary education and simulation spaces bring together physicians, nurses, hospital administration, and Foundation employees under one roof to support cross-disciplinary interaction and spontaneous innovation.
Our design process started with understanding the types of spaces that were required in the building, including workspace and collaboration areas, community hubs, the main support core, and an engaging public concourse. The interior and exterior design are seamlessly integrated to create a smart, flexible, adaptable, and operationally efficient support system.
Designing to Support Communities
Jiaxing Kaiyi Hospital
Located in the Jiaxing Economic and Technological Development Zone in Jiaxing, China, the Jiaxing Kaiyi Hospital features flexible office spaces that allow for clinical expansion, alongside functions including radiology, which are designed with a modular approach to facilitate growth. Serving as a new benchmark for healthcare infrastructure in the zone, this patient-centric healing and wellness-inspired facility will improve the patient experience and allow for the changing needs of the community it serves.
Shared public amenity spaces such as the Family Hub on the third floor, where the operating theatres rooms, ICU and delivery rooms are located, provide families a place to rest, pray, and support each other while waiting for their loved ones. Meanwhile, the 11th floor hospital inpatient tower functions as part of the larger community identity, encompassing a large lecture hall, sunken garden that connects to restaurants, and a public park with water features and seating areas. These public spaces are designed to promote social activity amongst patients, visitors and care staff, with the hopes of fostering connection during recovery.
By blending medical planning, architecture, and interiors, we crafted a hospital environment where well-being is woven into the core design. This approach creates spaces that promote healing and hope seamlessly. – Tonic Zhu, Associate
402 Dunsmuir
Responding to Vancouver’s evolution to a technology hub, our design for 402 Dunsmuir aligns with the city’s ambitions of attracting North America’s top tech and entrepreneurial talent. Located in the heart of downtown Vancouver, this home for a Global Tech Firm was specifically designed for its anchor tenant. The stakeholders for this project were its end users – approximately 1,000 staff. Talent at this firm is known to work long hours, making it important that the interior design allowed for social interaction and places to take quiet breaks. We went through a process of understanding staff needs and synergy with the building design to connect spaces and function while allowing ease of access to optional workspaces and the outdoors.
To connect to the public realm, the landscape design enriches the site, encouraging pedestrian engagement through strong visual street connections and creating areas for socializing for both building tenants and the general public. A central courtyard links the new building with the existing tower and will be an extension of the building lobbies, providing seamless transitions from interior to exterior spaces. Integrating and preserving the natural quality of the existing cherry trees, the courtyard garden features terraced seating, which transforms it into an informal outdoor auditorium for special events or an area for respite.
Integrated design that encompasses diverse disciplines is crucial for crafting unique user experiences. Collaborative efforts between experts from various fields bring forth a holistic perspective that addresses every aspect of functionality and aesthetics. This synergy ensures that all elements harmonize, resulting in environments that resonate deeply with users, elevating their overall satisfaction and engagement.
