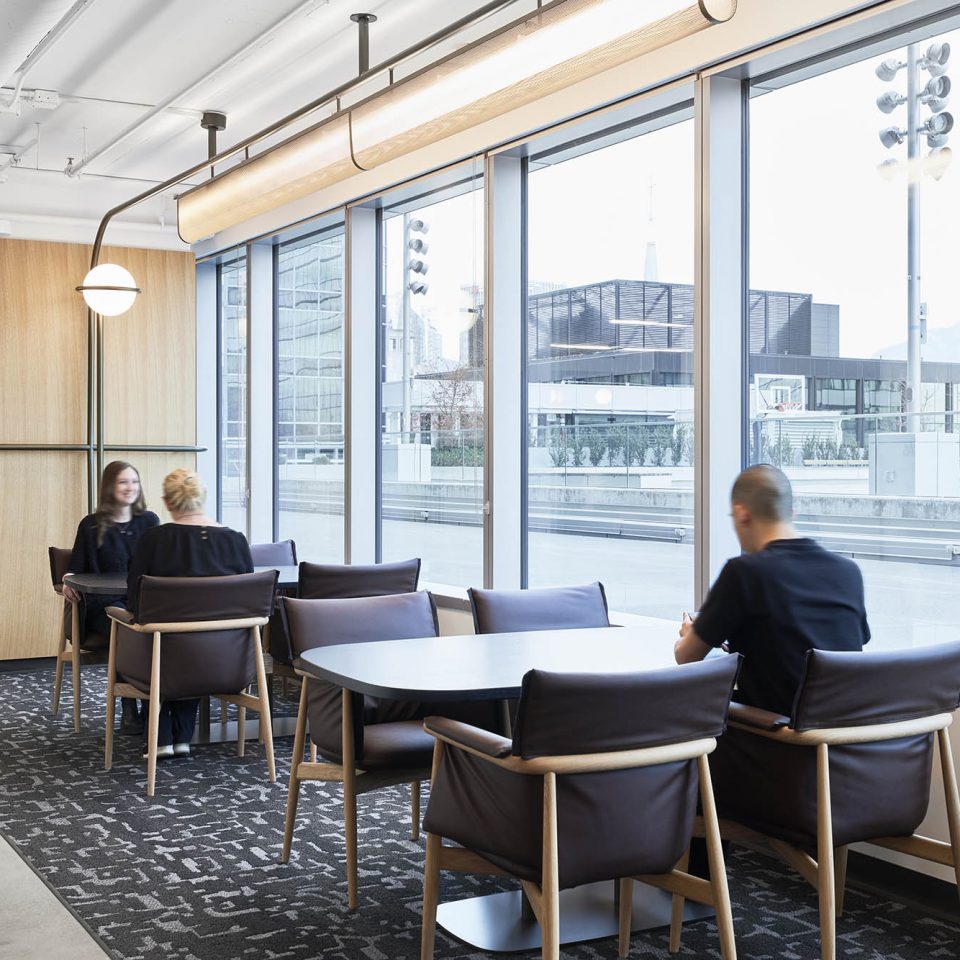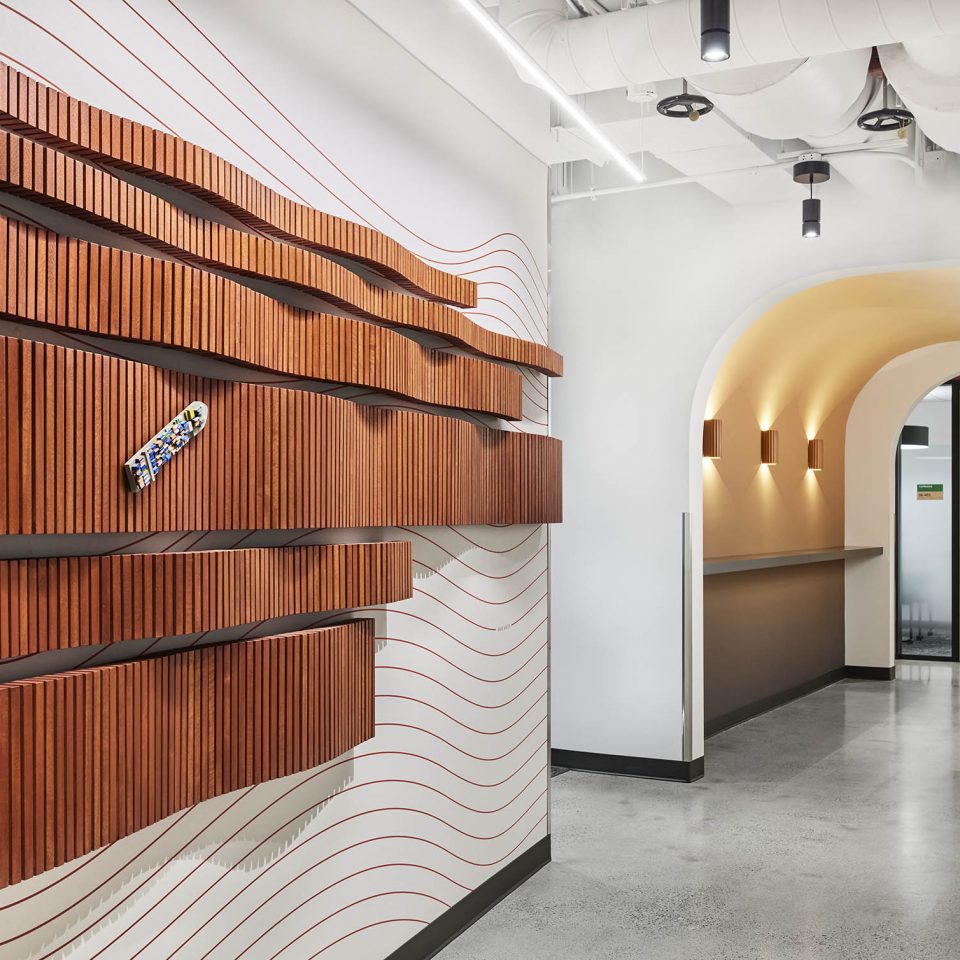项目图片
With a rich history dating back over 65 years, The Post has been transformed into a cutting-edge mixed-use commercial and retail space in Vancouver. Inspired by the city’s diverse culture, the development pays homage to its heritage as the historic Canada Post processing facility.
B+H’s studios across Toronto, Vancouver, and Seattle led the interior design of this project. This cross-country collaboration brought together diverse perspectives and expertise, creating a cohesive and inspiring workspace that celebrates the building’s rich history. The design honours its past through three guiding themes: Roots, Story, and Craft. These design narratives informed the choice of materials such as metal, concrete, and wood, reflecting the building’s industrial heritage and mid-century aesthetic.


At the heart of this transformation is the Atrium, a vibrant hub for social activities and events that links the North and South office towers. The Atrium occupies what was previously the rooftop of the Canada Post processing center. This expansive and airy space features 22-foot-high ceilings and is the highest level of the building’s 1958 heritage podium.
Experiential Graphic Design (EGD) unifies the atrium with storytelling elements, including a standout 18-foot mural resembling a pixelated postage stamp. This mural was crafted from reclaimed mailbox doors dating back to the building’s 1960s origins. As a hidden Easter egg, a reclaimed mailbox opens to reveal a vintage stamp used for the first mail run from Vancouver to Seattle, which carried 60 letters. Reflecting a modern, employee-focused design, the atrium also includes designated “Pooch Parking” areas, fostering a pet-friendly and supportive work environment.
To enrich the design’s vibrancy, local Vancouver artists Samantha Dickie and Marie Khouri were engaged to create captivating hanging sculptures suspended from the atrium skylights above the interconnecting stairs leading to the office towers.
Additionally, elevator lobbies are designed to evoke Vancouver’s urban character through carefully selected materials, objects, and stories, each featuring a reclaimed Canada Post office post box. These brass mail chutes incorporate LED lighting panels that subtly pulse with blue digital lights, adjusting intensity during peak hours. The lobby’s design is inspired by postage stamps and intaglio printing, featuring motifs and wall coverings that reflect the postal theme of the building.
Thoughtfully positioned on each level, features embodying the design concepts will serve as landmarks, creating moments of interest and delight. The cohesive base palette, comprising textures, colours, and forms, will weave through the entire space, connecting these moments and offering a unified experience as visitors move seamlessly from one area to another and from floor to floor.
The Post is exclusively occupied by a confidential tech client, encompassing the entire 1.1 million sq ft of office space in the South and North Towers and serving as the workplace for over 6,000 employees. This location not only marks the tech client’s largest office in downtown Vancouver but also stands as the most extensive office building in the city center.
As a modern and inspiring work environment, The Post demonstrates how new developments can enhance existing communities by preserving historical elements while incorporating contemporary design and technology. We look forward to seeing The Post flourish as a dynamic tech hub for Vancouver’s community.