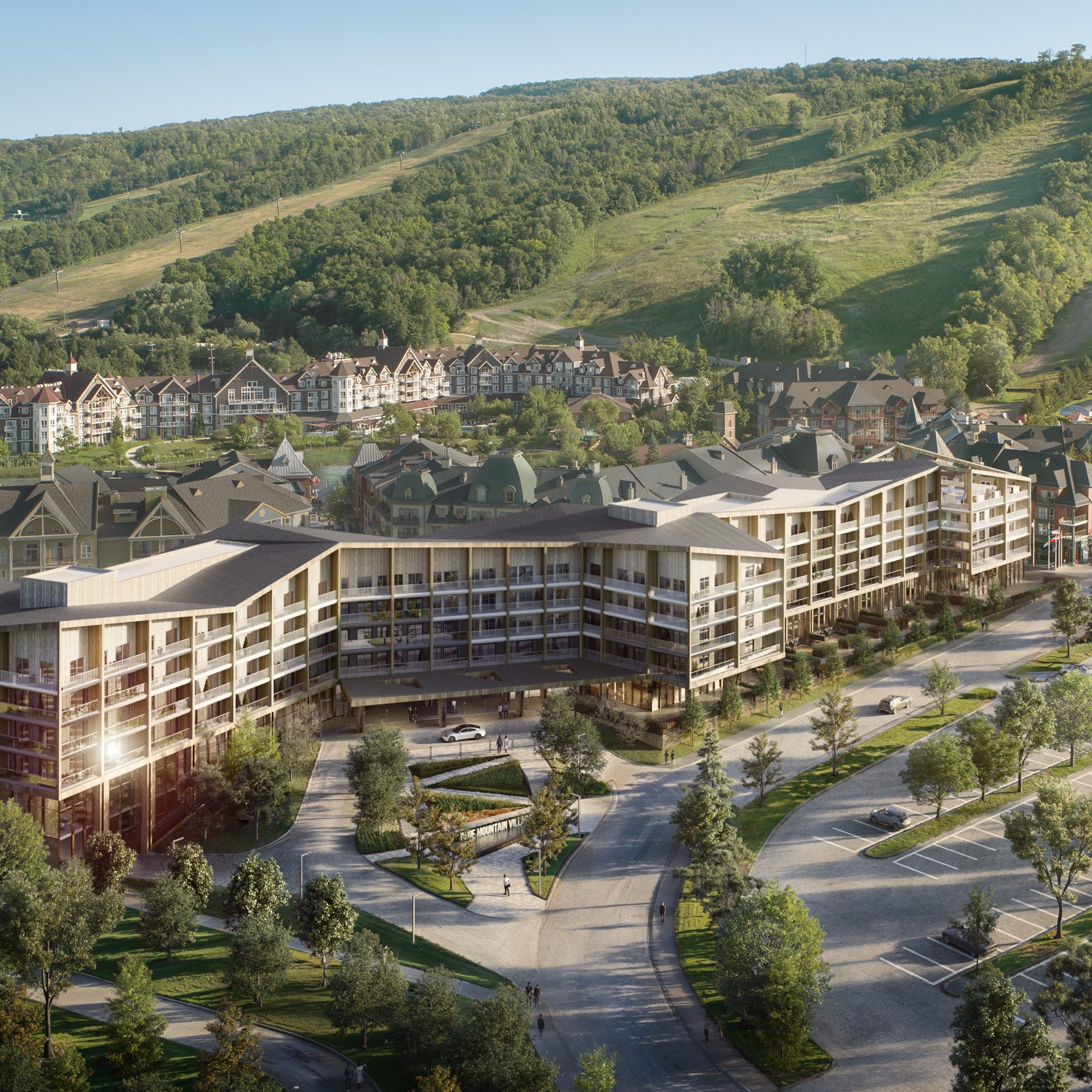项目图片
由 B+H 设计的 Freed’s Residences at Blue Mountain 是一个的五层楼开发项目,其独特的建筑造型令人惊叹,并将重新定义蓝山村中心区的奢华生活。作为该地区二十多年来首个大型住宅开发项目,该地标性项目具有重要的里程碑意义。

该项目坐落在村庄的中心地带,共有 196 个住宅单元,面积从 350 平方英尺到 1,350 平方英尺不等。每个单元都经过精心设计,以最大限度地将空间和自然光引入高档装修室内,并可身临其境欣赏到周围群山的壮丽景色。
住户可享受到一系列优质设施,包括一个俯瞰村庄和滑雪山的屋顶泳池、一个宽敞的健身中心、多功能厅、滑雪/滑板储物柜和地下停车场。
建筑设计将现代美学与周围的自然景观完美地融合在一起,起伏的屋顶与山脉的轮廓遥相呼应,而尼亚加拉悬崖的自然特征则为丰富的材料色调提供了灵感。室内装饰由 DesignAgency 公司精心打造,RH 公司提供家具,为住户带来精致舒适的生活体验。
Freed’s Residences at Blue Mountain 不仅仅是一个开发项目,它还完善了蓝山村核心区的功能需求,成为通往核心区的崭新活力门户,重新定义蓝山的奢华生活,为住户提供独一无二的舒适、时尚和便利。
“ 由 B+H 公司设计的 Freed’s Residences at Blue Mountain 将成为蓝山村全新的活力门户,为住户提供奢华体验,并将社区串联激活。 建筑的外立面和流线型屋顶的设计,灵感来源于自然景观的轮廓。从大堂咖啡厅和多功能厅到健身区和惊艳的屋顶泳池,每一处设施都精心设计,让客人从抵达的那一刻起便能感受到山间美景,并沉浸其中” — PATRICK B. FEJÉR, CEO