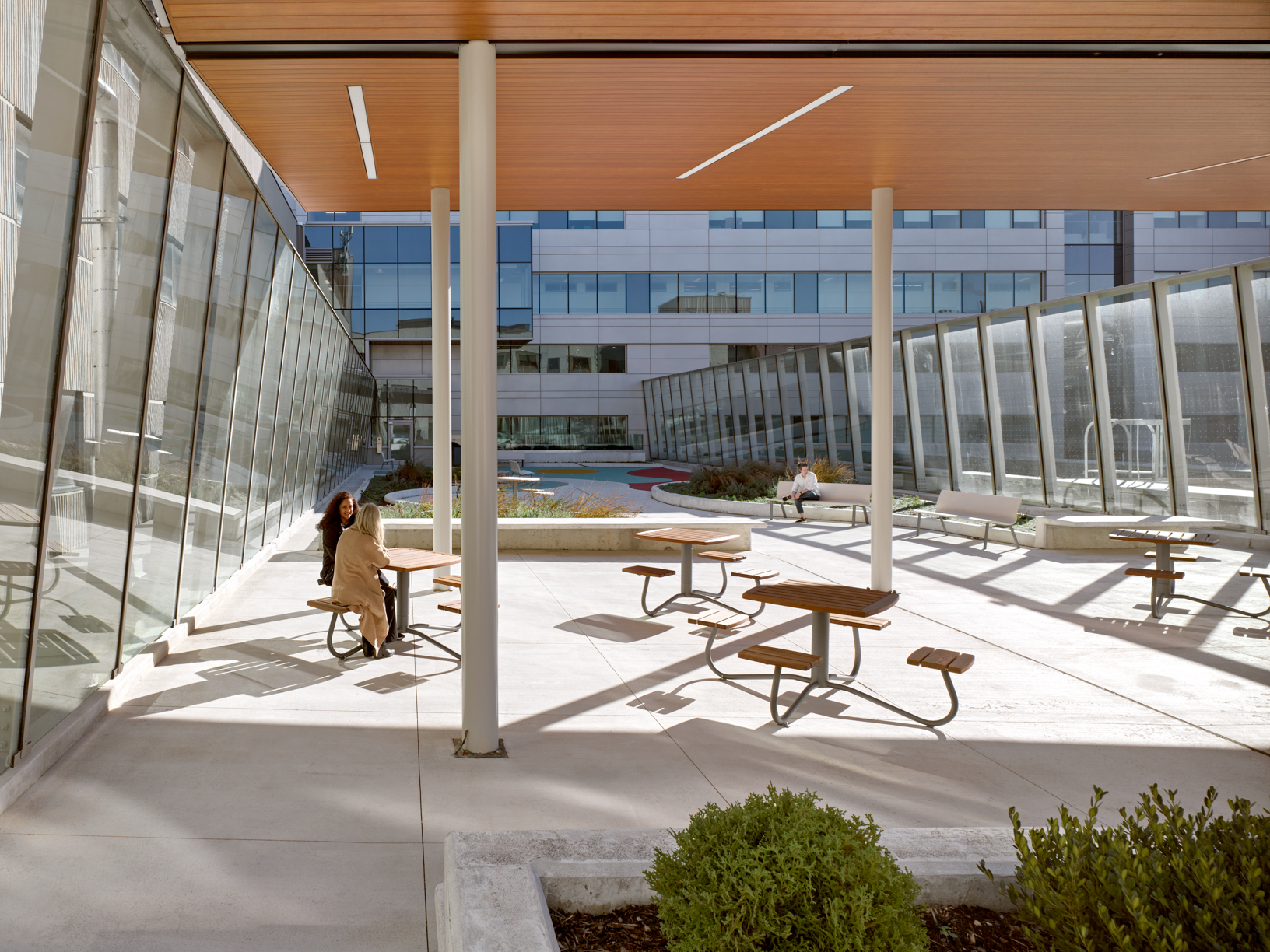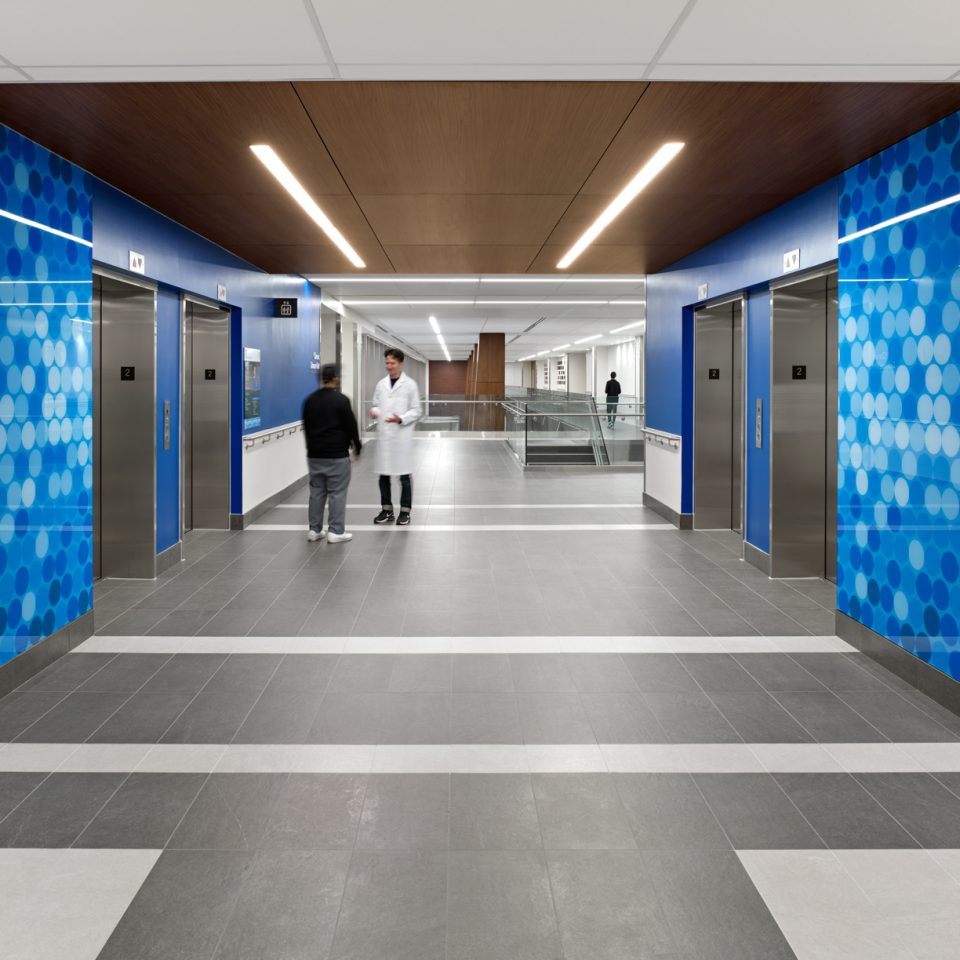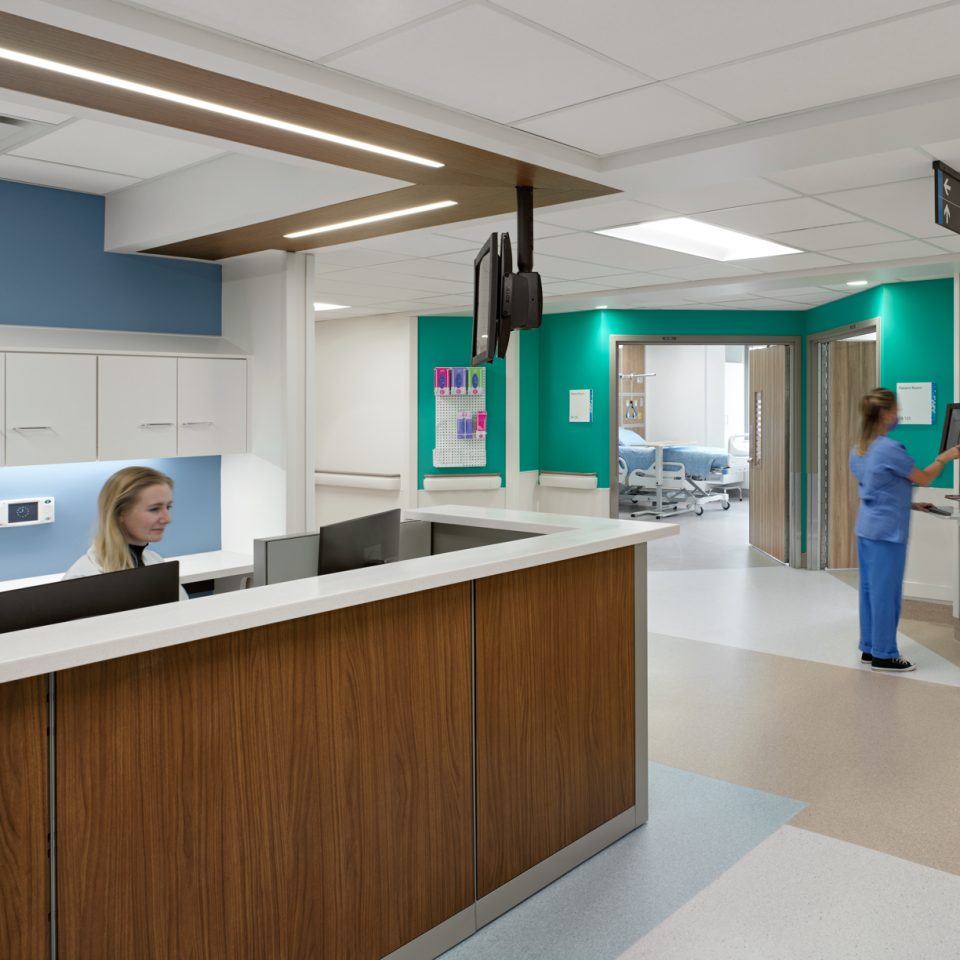项目图片
The Michael Garron Hospital (MGH) Patient Care Tower is the first step in a physical, technological and operational transformation. Beginning as a gift to eastern Toronto from local community leaders, Michael Garron Hospital has been a landmark in this ethnically diverse community for generations. Over time, MGH has grown to support demands on acute episodic care, but had not adapted to support chronic healthcare needs nor was it equipped to support a more ‘wellness’ focused approach to care delivery. Chronic care and care for wellness require a long-term relationship among caregivers, patients and their families – which the old MGH was not originally built to support.
Our approach to the MGH Patient Care Tower actively uses design itself to promote healing, recovery, and well-being. The transformation begins with the site which has been opened up to create ample drop-offs, clear visual connections to interior destinations and therapeutic and restful outdoor spaces.

Coming inside, a simplified wayfinding strategy built around a major two-storey public corridor with orienting views to the outside is employed to connect all major destinations and elevator cores. Research has shown the positive benefit of providing natural light and exterior views to patient outcomes, and our design has incorporated this in multiple ways, including generous windows in inpatient rooms, exterior views at ends of inpatient corridors. Single-patient rooms help to minimize external noise and distractions. Family involvement in care is promoted by comfortable visitor seating in inpatient rooms, greater space around inpatient beds, and family-sized waiting areas and exam rooms.
Change is a constant within healthcare and as a result, it was vital that MGH be future-proofed to ensure its longevity within its community. The new clinical areas are designed with a regular and flexible structural grid with a minimum of fixed elements, the shafts and ceiling spaces have been oversized to permit future change, and room types and program modules have been standardized. For example, each inpatient unit cluster is identically equipped – permitting changes in patient census and operations. These measures will allow the MGH Patient Care Tower to adapt over time to the needs of the community it serves.

Finally, sustainability is a key component of our design for the MGH Patient Care Tower. The design gives a broad range of green space and urban parkland both to the hospital’s users as well as to the community as a whole. Prior to the project, the site had virtually no accessible green space. Over 200 surface parking spots have been re-located to an underground parkade beneath the new hospital – essentially transforming a parking lot to a ‘park’. These green spaces include diverse programming such as site-specific art installations, reflecting the diverse culture of the surrounding community. The design is registered and targeting LEED v4 BD+C Silver certification for building performance. A highly insulated building envelope and high-efficiency HVAC and lighting systems will help achieve this certification.
In the future, the activities of the hospital will be both rooted in its architecture as well as delivered remotely and virtually through many forms of community connection and partnership. To achieve this new vision of engagement, the ‘new’ Michael Garron needed a building that could serve as a community hub and one that could efficiently care for a growing number of shorter and more diverse visits – a shift from an ‘inside out’ to an ‘outside in’ experience.
