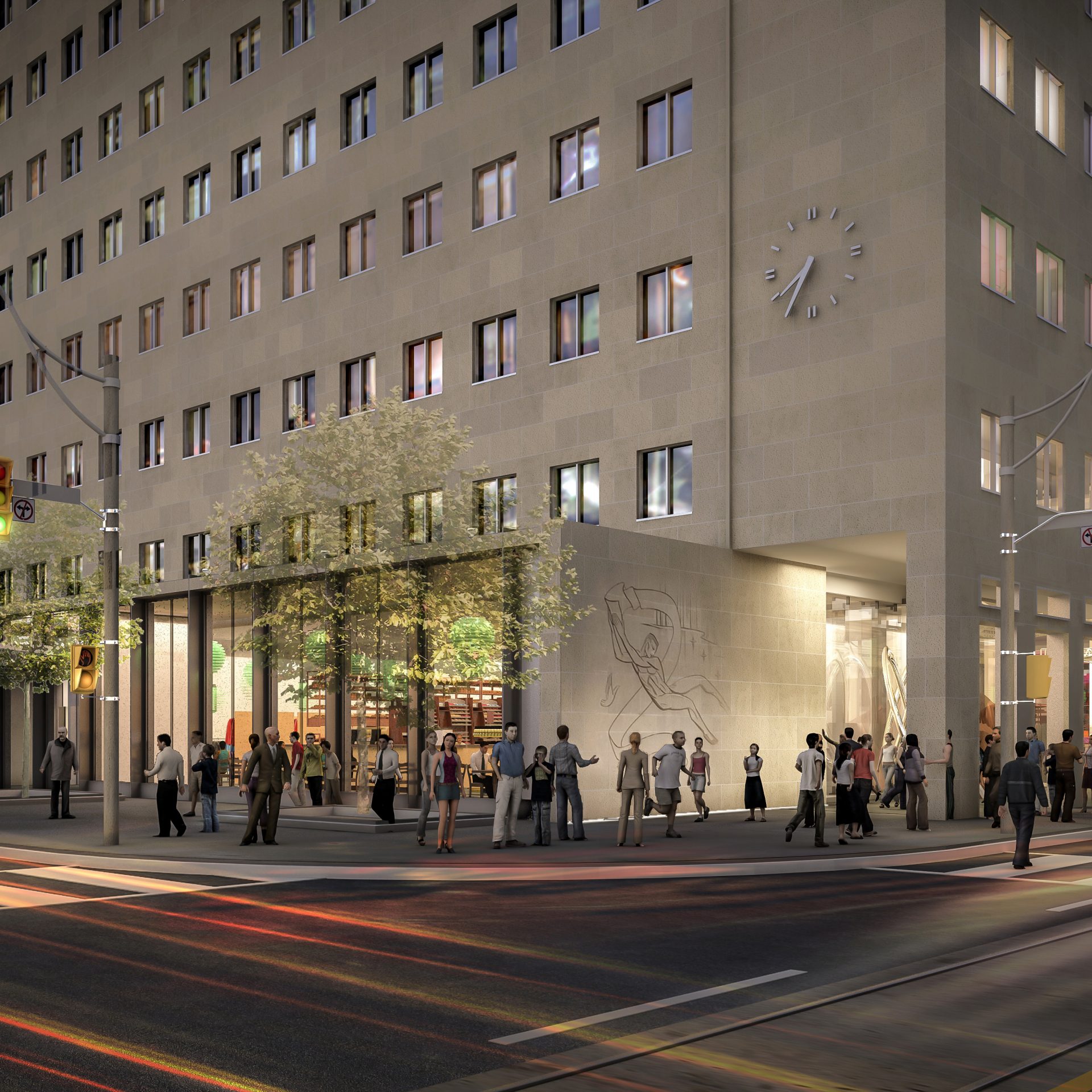B+H Announces Design Win
481 University Avenue
Currently home to B+H’s Toronto studio, the existing commercial building at 481 University Avenue, owned by Davpart Inc., will undergo a massive transformation to become a mixed-use residential landmark – quadrupling its current density. A newly designed tower will complement the development’s heritage podium by blending the old with the new. Soaring tall at 55-storeys, this new construction will catalyze the revitalization taking place at the intersection of Dundas and University.
The building’s design, led by Mark Berest, Principal, will create seamless interaction between street activity and architecture at its ground level. Retail spaces featuring floor-to-ceiling windows will open to a double storey colonnade, which serves to activate the public realm. The colonnade’s entry is marked by the relocation of one of Toronto’s treasured public art pieces by Elizabeth Wyn Wood at the corner, which will also serve as a new entrance to St. Patrick station and will widen the pedestrian walkway along Dundas Street.

481 University Avenue Stats
- 55-storeys
- Mixed-use development featuring residential, retail, and commercial
- Estimated construction costed at $250M
- 750,000 GFA
- Preservation and renewal of integrated 9- and 10-storey heritage buildings
- Five levels of below-grade parking
- Future connection to the PATH – downtown Toronto’s underground path system
The colonnade will be a huge improvement over the existing condition here, and as depicted, it has the potential for creating one of the more memorable and appealing pedestrian interfaces in all of Toronto’s Downtown.
~ City of Toronto Design Review Panel
