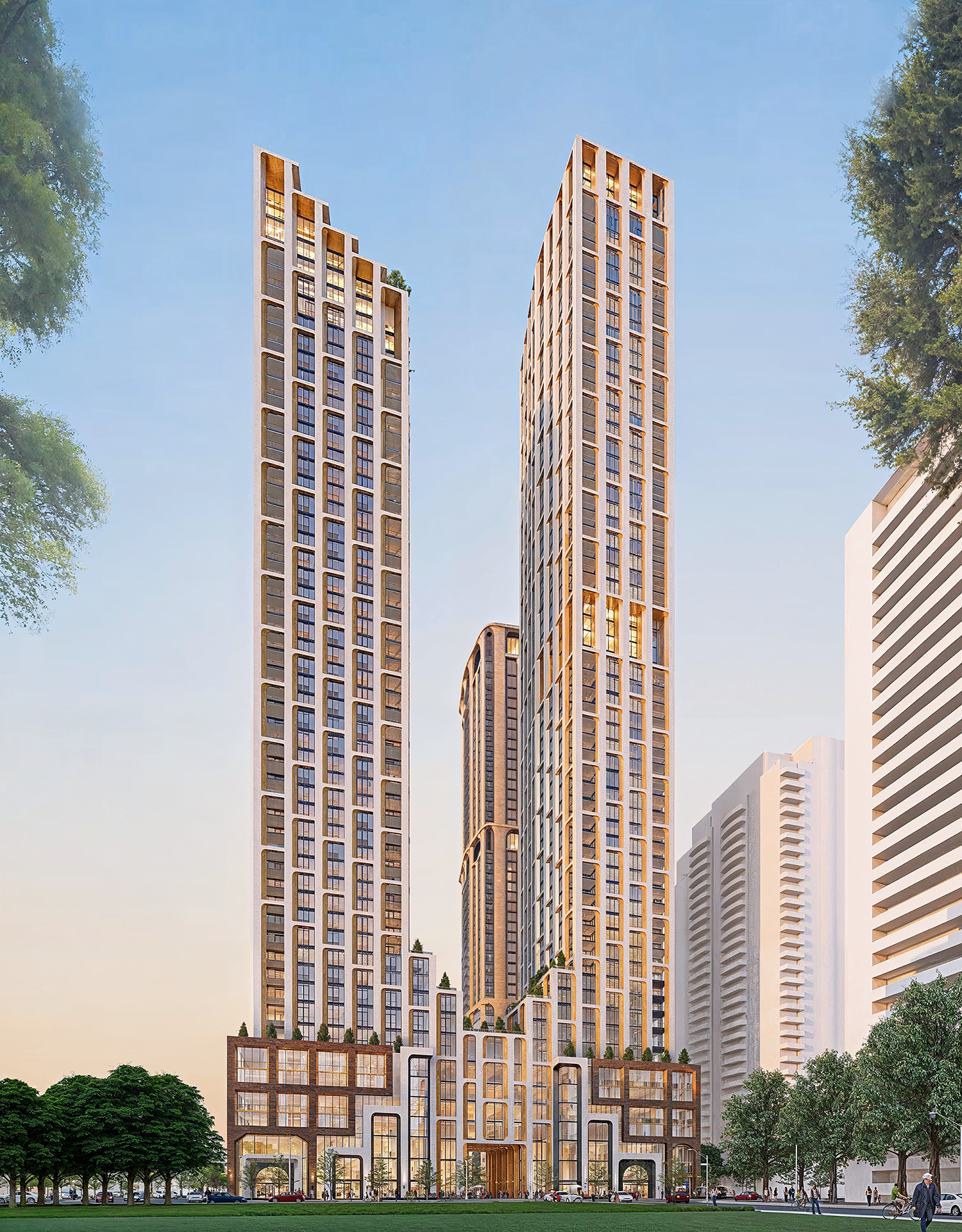Project Photos
45-47 Sheppard is a transformative mixed-use development rising in North York City Centre. Developed by Lev Living and designed by B+H, it comprises four towers (30, 49, 53, and 59 stories) offering a total of 2,386 residences. Each tower boasts a unique architectural expression, showcasing a blend of contemporary and Art Deco influences.
The development will replace two existing office buildings on a prime site strategically located east of the Sheppard-Yonge subway station (Line 1 and Line 4), making it a key component of the Sheppard-Yonge Major Transit Station Area (MTSA).

The nearly three-acre site sits on the south side of the road, just east of Yonge Street and within walking distance of the Sheppard-Yonge subway station — a Strategic Growth Area occupied by a mix of mostly high-rise apartment and office buildings with some low-rise and mid-rise retail.
The development’s aesthetic is a sophisticated blend of form and materiality. The façade, with its interplay of light and dark brick, metal accents, and expansive glass surfaces, creates a luxurious appearance. The building’s form, featuring curving brick elements and sharp vertical lines, evokes a contemporary interpretation of the Art Deco style.
Residents will enjoy a range of amenities, including activated rooftop spaces, landscaped gardens, and a lively retail corridor designed to enhance public life. The development emphasizes walkability and accessibility, seamlessly integrating into the surrounding urban fabric.