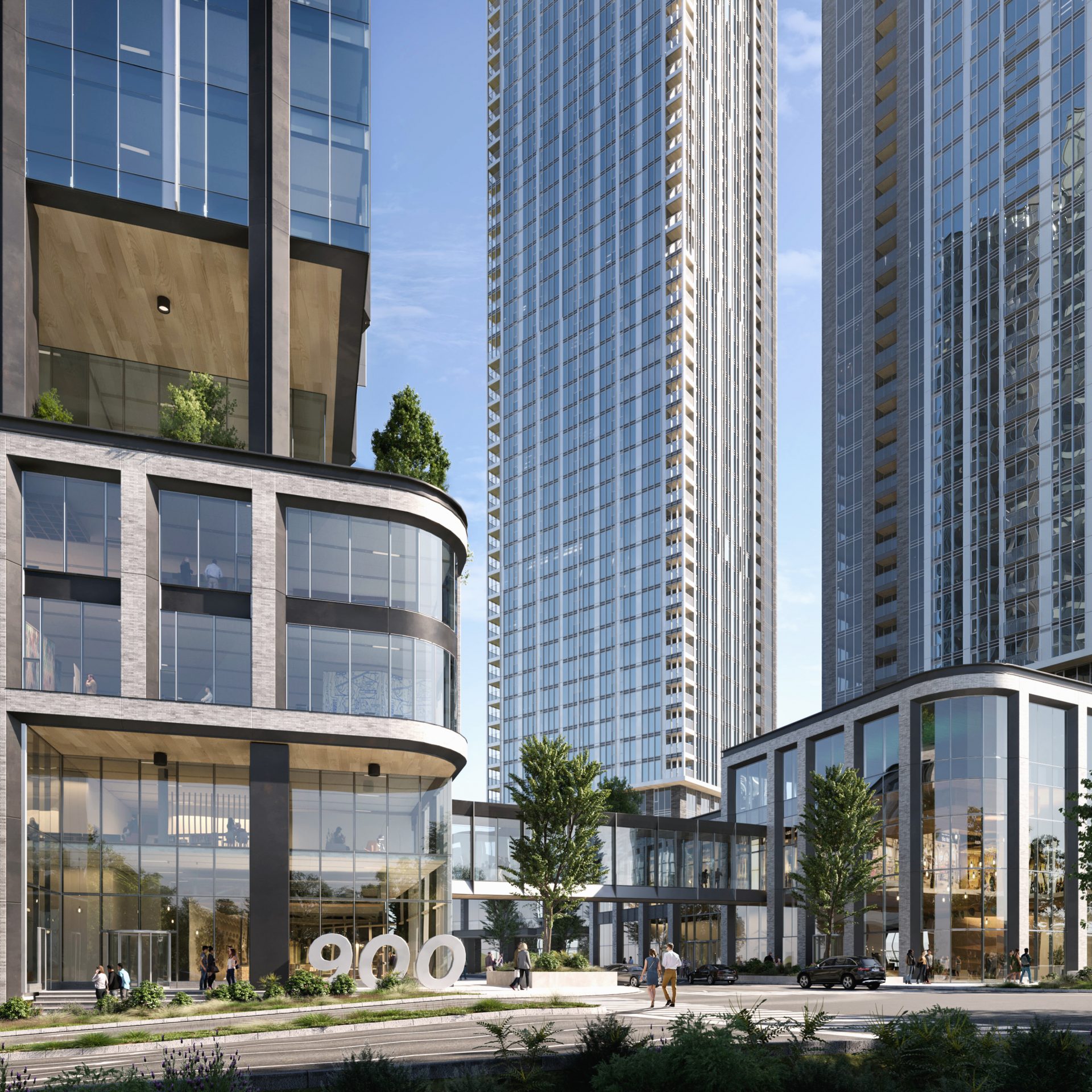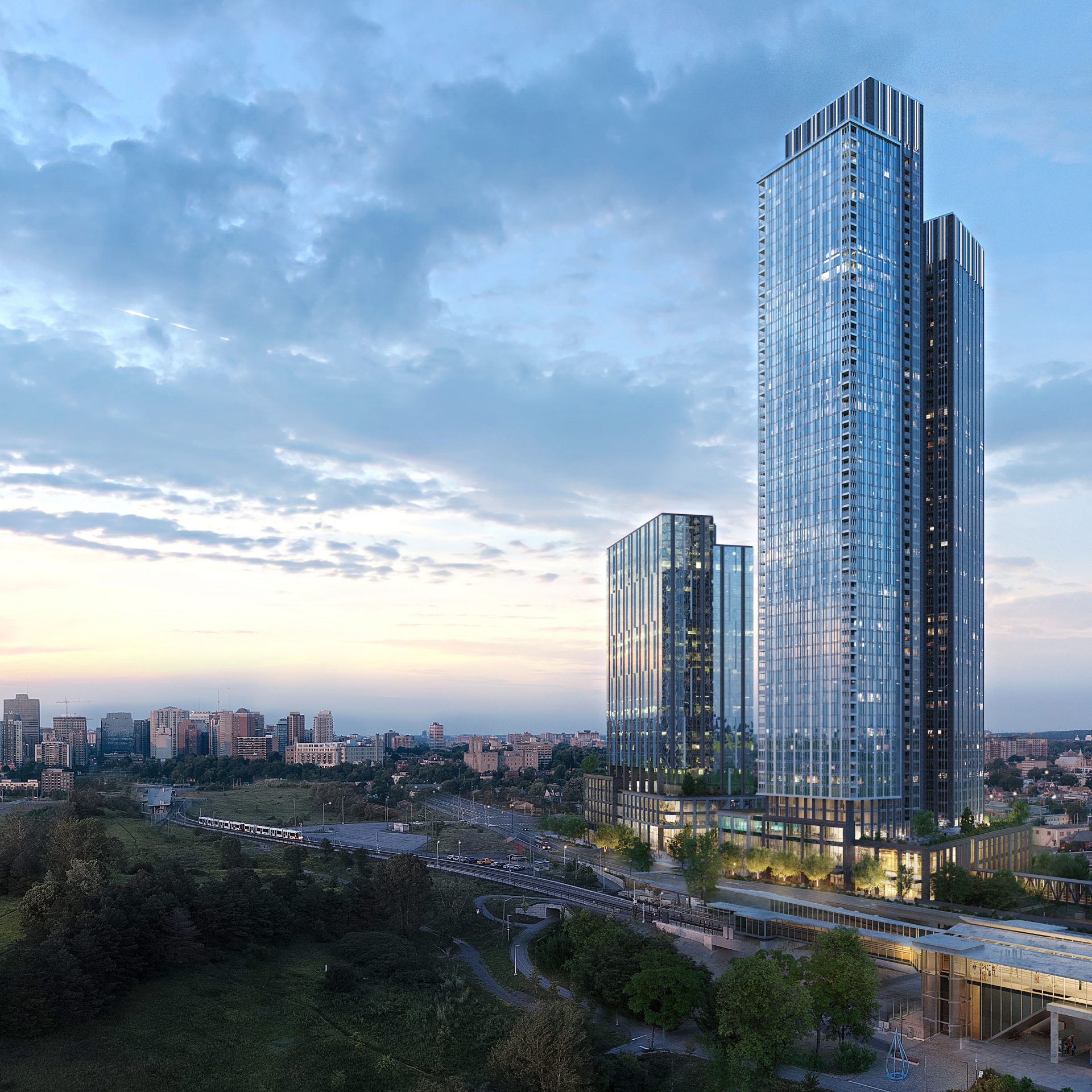Project Photos
Standing at 65- and 56-storeys high, 900 Albert will feature two of Ottawa’s tallest residential buildings along with a 24-storey office tower. Situated on the southwest corner of Albert Street and City Centre Avenue, this mixed-use development is strategically sited to draw from surrounding neighbourhoods and features a direct pedestrian link to the only transfer point between the Confederation LRT Line and the Trillium Line. This transit-oriented development will be a hub for residents, commuters, and businesses alike.

900 Albert is a key component of the city’s urban renewal initiative and features 1,300 residential suites across two towers, along with significant office and retail space. This urban community is also an economic and social hub that creates local employment opportunities and features a public gathering destination. Working within a limited land area and considering the anticipated population growth the development will support, we addressed the need for open outdoor space through clearly defined areas. The final design solution will address the municipality’s vision of a high-density development through an inviting, safe, connected, and liveable community.
