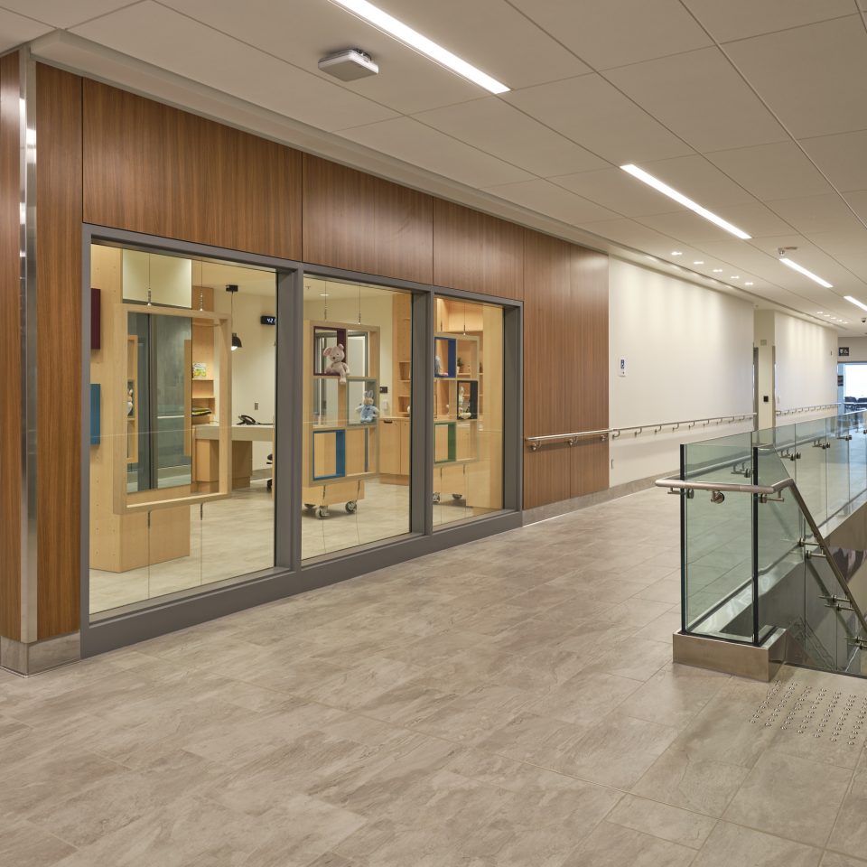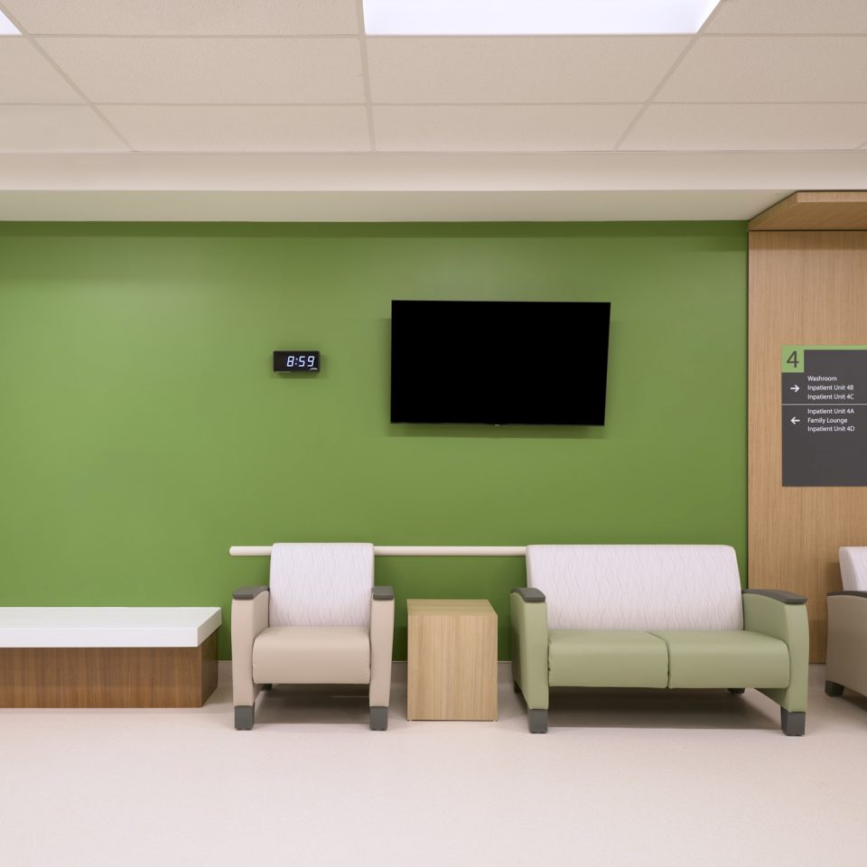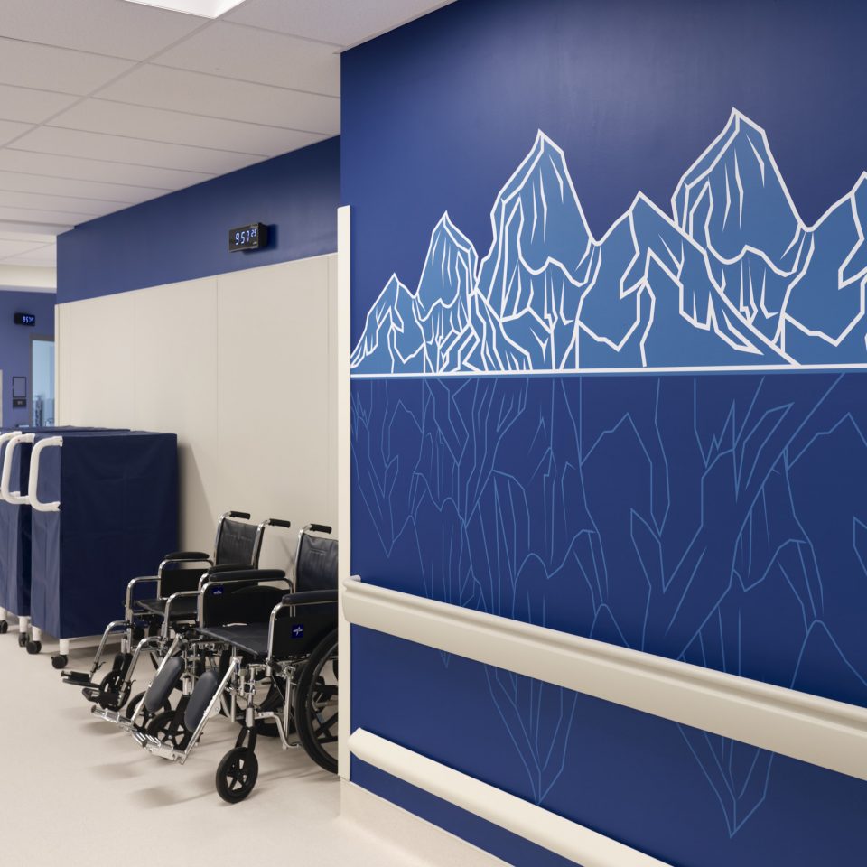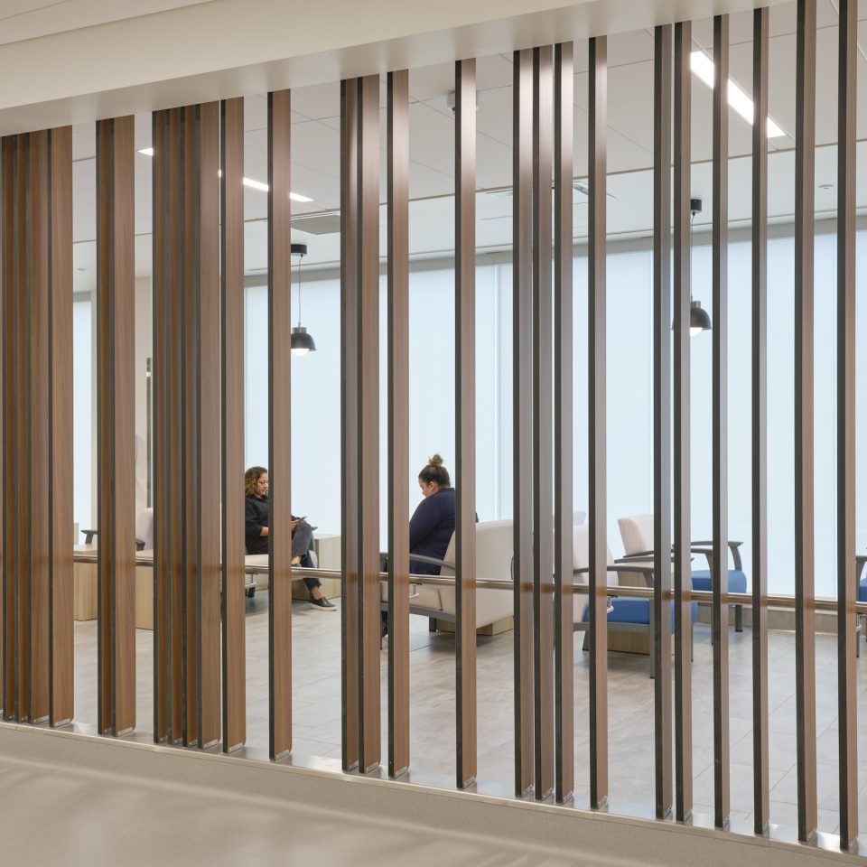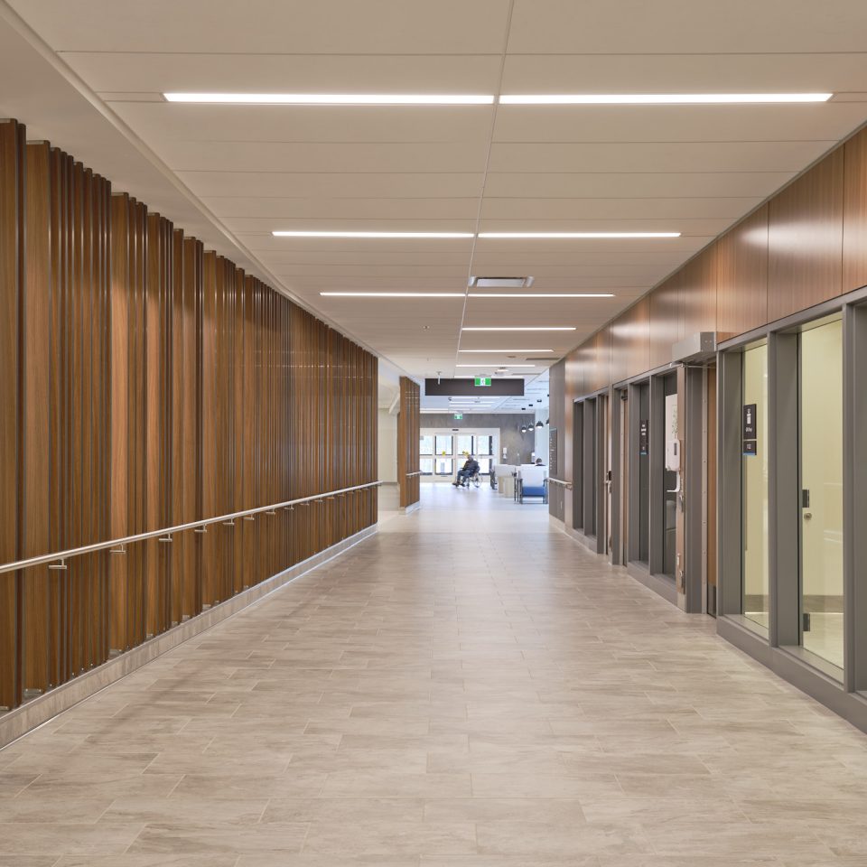Project Photos
The Western Memorial Regional Health Centre marks a significant milestone in healthcare delivery for the 80,000+ residents of western Newfoundland. This newly constructed, 164-bed acute care facility replaces an outdated building, offering a modern and technologically advanced environment for patient care. The seven-story structure prioritizes patient well-being with private, individual inpatient rooms, fostering a sense of comfort and personalized attention.
Western Memorial Regional Health Centre goes beyond providing basic amenities. Treatment rooms are outfitted with the latest medical technologies, ensuring patients receive diagnoses and interventions based on cutting-edge advancements. Furthermore, the hospital implements enhanced diagnostic systems, allowing for faster and more accurate evaluations, ultimately leading to improved patient outcomes and a higher standard of healthcare delivery.
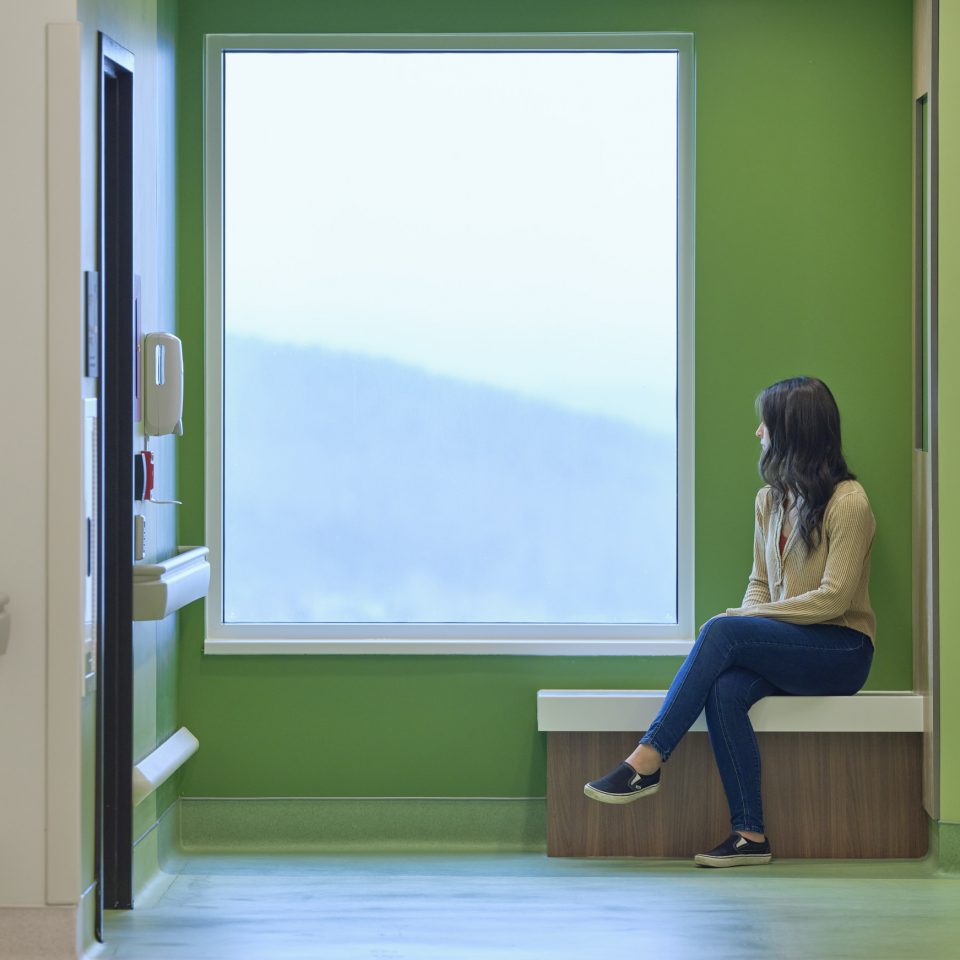
In collaboration with Parkin Architects, B+H was the Prime Architectural Team on this P3/DBFM project delivery and was responsible for design team leadership, architectural design, clinical and non-clinical planning, and interior design.
B+H’s Lean planning process helped optimize internal circulation and program adjacencies, department planning, and room layouts, reducing construction costs and staffing requirements and improving the hospital experience for patients, staff, and families. Cancer care facilities, including a PET-CT imaging chamber and shielded bunkers for radiation treatments, will be available for the first time in western Newfoundland. Additionally, Western Memorial Hospital will become the sole provider of inpatient mental health services in western Newfoundland.
Primary program areas at the New Western Memorial Regional Health Centre include:
- Emergency care
- Diagnostic imaging
- Obstetrics
- Systemic therapy
- Palliative care
- Rehabilitation
- Mental health services
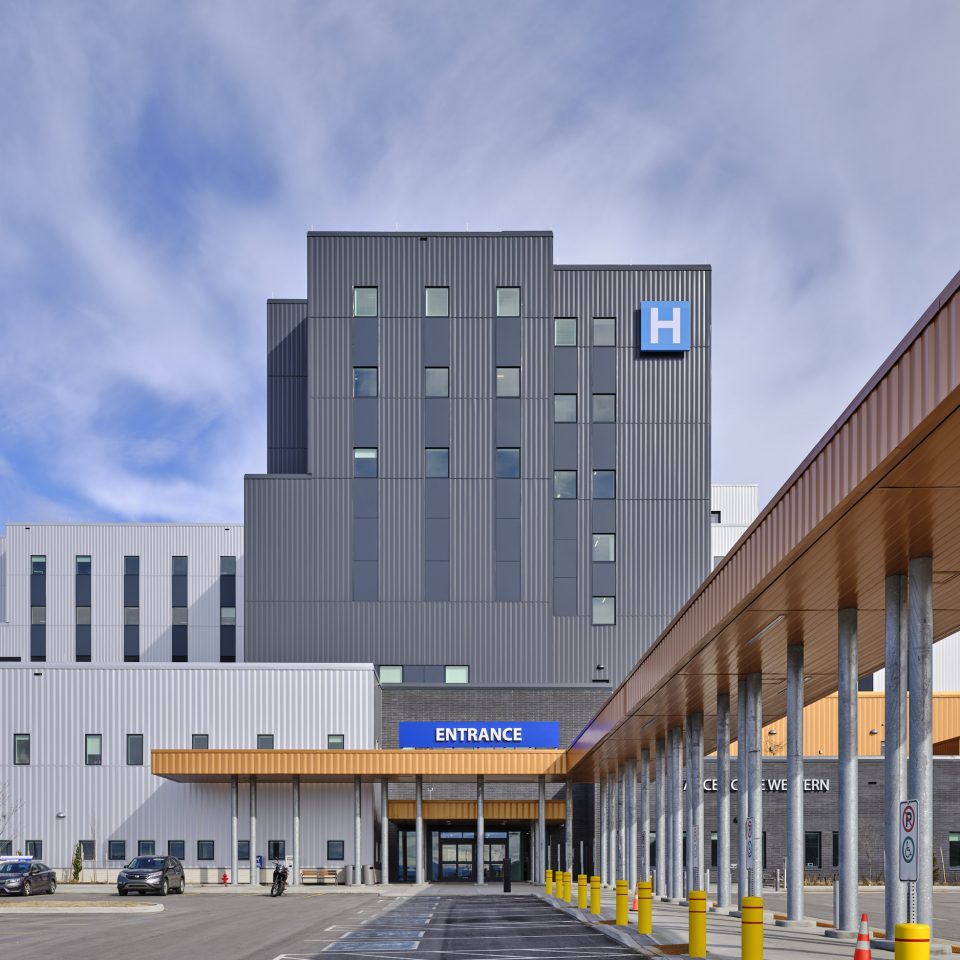
Our master plan establishes a true healthcare campus with continuity of care and community gathering places. Strong connections to the surrounding neighbourhood and landscaped green spaces attract public usage.
Building massing and program adjacencies are optimized to maximize the site’s potential and facilitate future expansion. Public and staff areas are designed to be calming and beautiful, featuring stunning views of the Bay of Islands.
The interior design concept is driven by creating a clean, safe, welcoming, compassionate, and human environment for folks who are far from home.
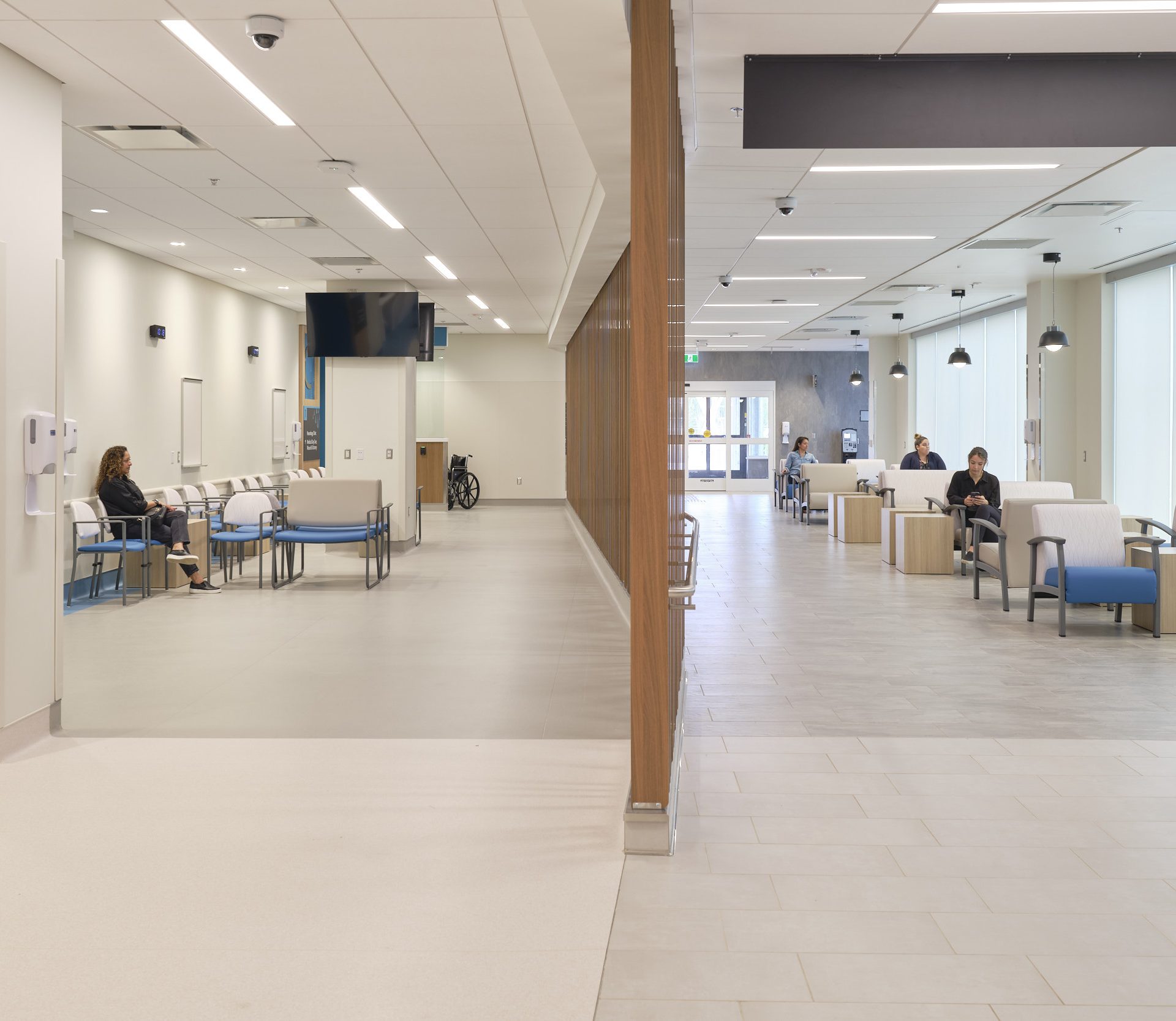
The hospital also features Canada’s largest geothermal system and the largest in any healthcare facility in North America, setting a new standard for sustainable healthcare facilities.
The geothermal system—a closed-loop, vertical installation—provides 100% of the ground-source geothermal heating for the LEED Silver hospital and is located roughly 600 feet under the parking lot. Installing it allowed the design team to eliminate the need for cooling towers at the hospital, saving up to 2 million gallons of water per year.
