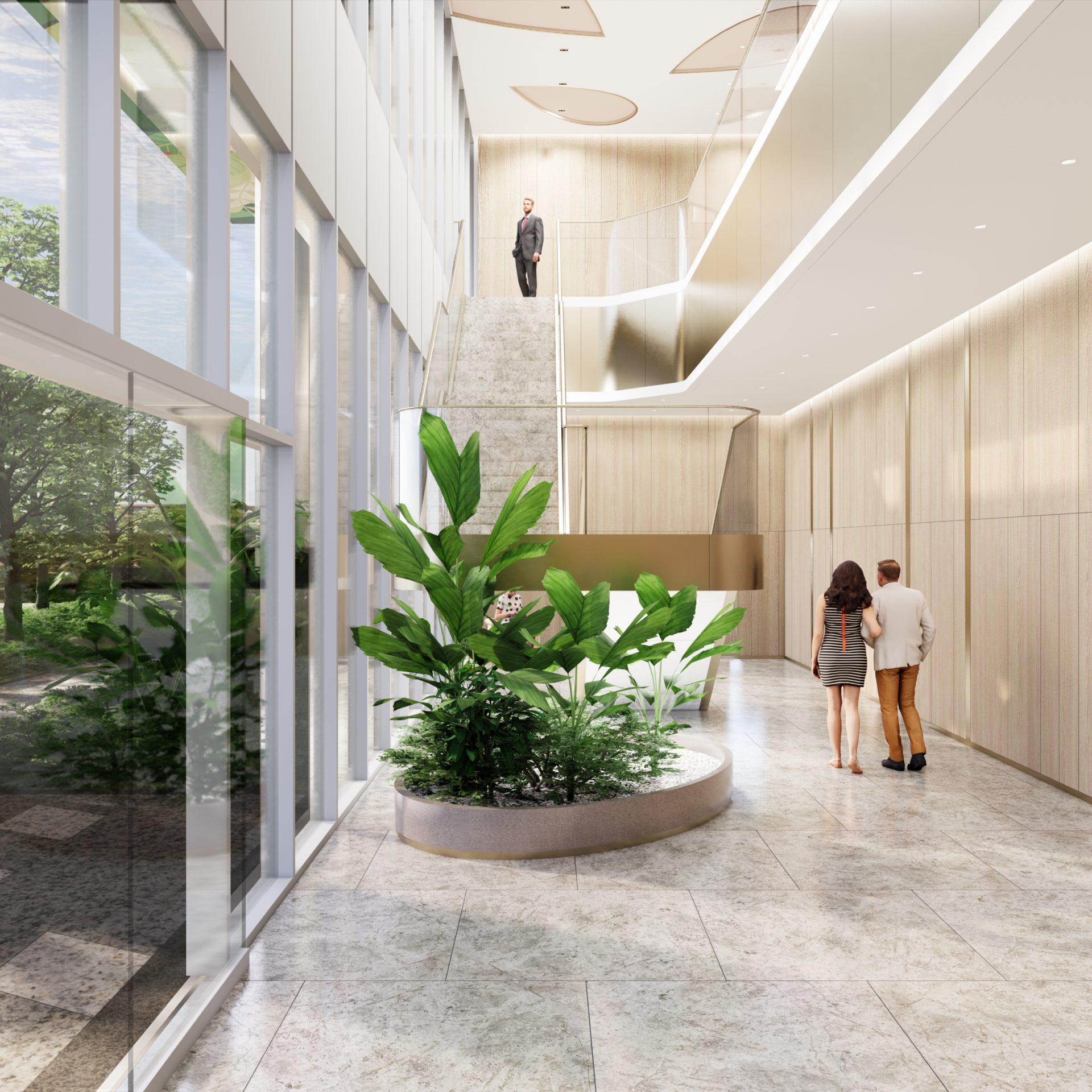Project Photos
Shenzhen Children’s Hospital Science & Education Building, designed by B+H Architects in collaboration with East China Architectural Design & Research Institute, has completed main construction drawings and will kick off construction in later 2022. The new building sits on the west side of the existing hospital, with a vision of developing into an exceptional healthcare facility to support the delivery of top-quality care for children, as well as to provide a new cradle for advanced research and education in paediatric medicine, further fostering paediatric-medicine development in Shenzhen and the larger Greater Bay Area.
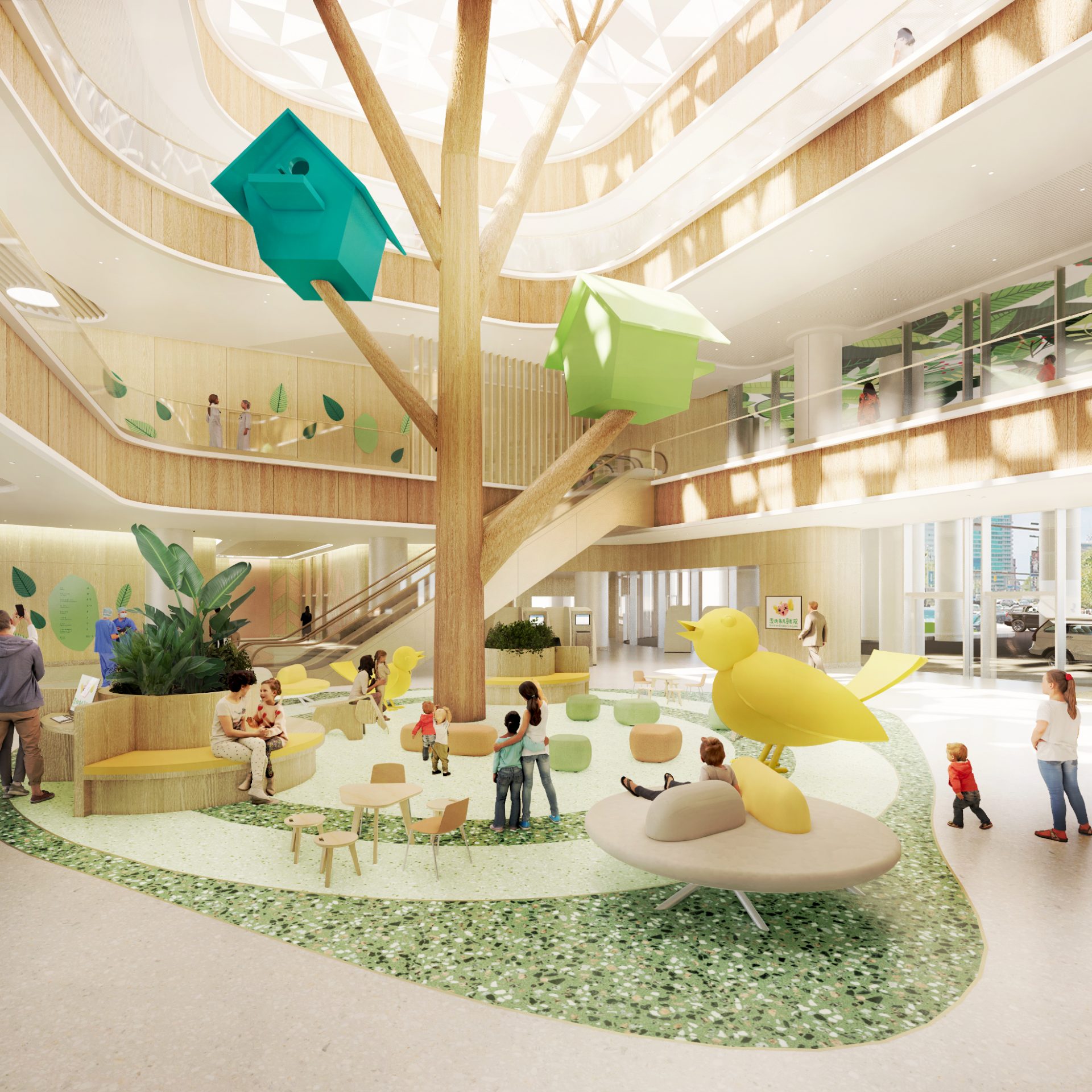
The integrated design scheme weaves a cohesive response from the site master planning through to architecture, medical planning, and interiors, with a special emphasis on the integration of landscape design. The design looks to engage young patients through a series of thoughtfully designed functions, graphics, and installations to alleviate patients’ anxiety and facilitate overall healing.
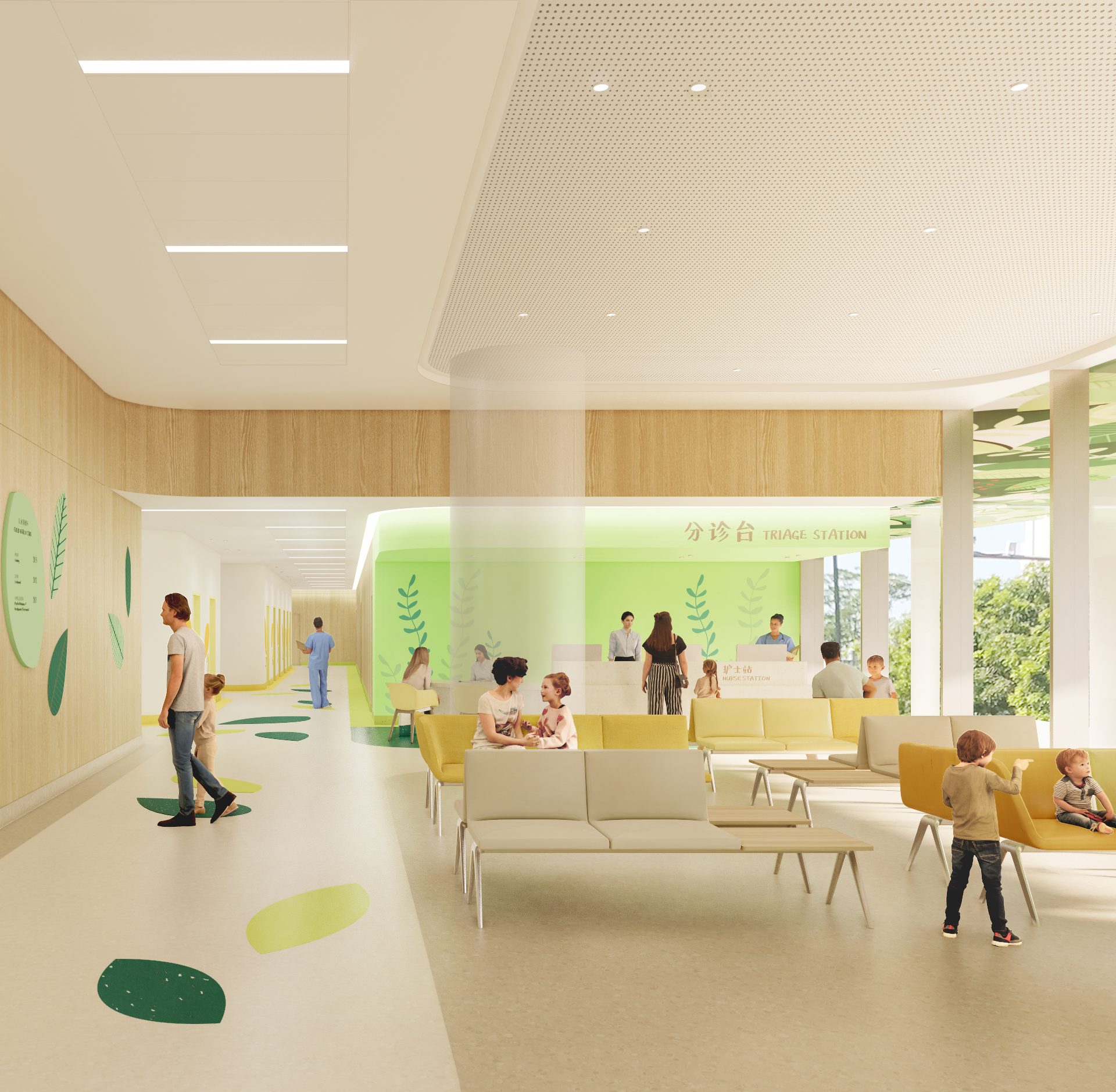
ESSENTIAL PRINCIPLES: PROMOTING CURIOSITY AND EVOKING CHILDLIKE INNOCENCE
A desire to pay close attention to what is seen and experienced from a child’s perspective lies at the very heart of the design approach of Shenzhen Children’s Hospital Science & Education Building. By embedding a sense of wonder into every corner of the new building, the design aims to encourage children’s natural curiosity and delight and cultivate their unique and joyful view of the world, whilst at the same time providing the means for adults to fondly recall their childhood, and to interact with the environment in a similarly social, playful, and collaborative way.
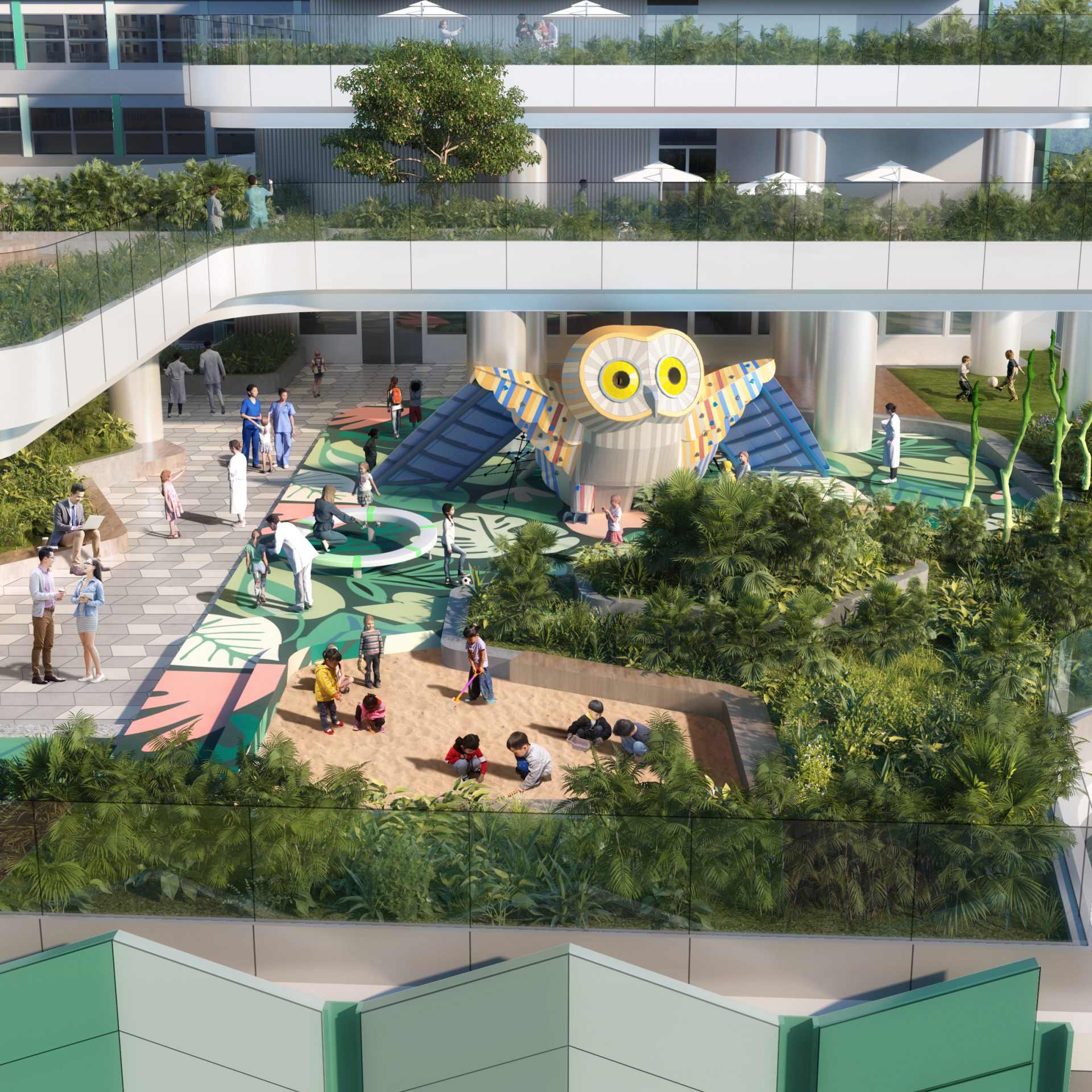
Colourful artwork, graphics, and signage inspired by nature will enrich the interiors, creating a visual distraction while helping the patients, parents, and staff navigate the hospital. The design also looks to integrate play into the overall treatment process. This is not only about providing play areas and playtime but ensuring that play is a common thread running through the entire stay in the hospital.
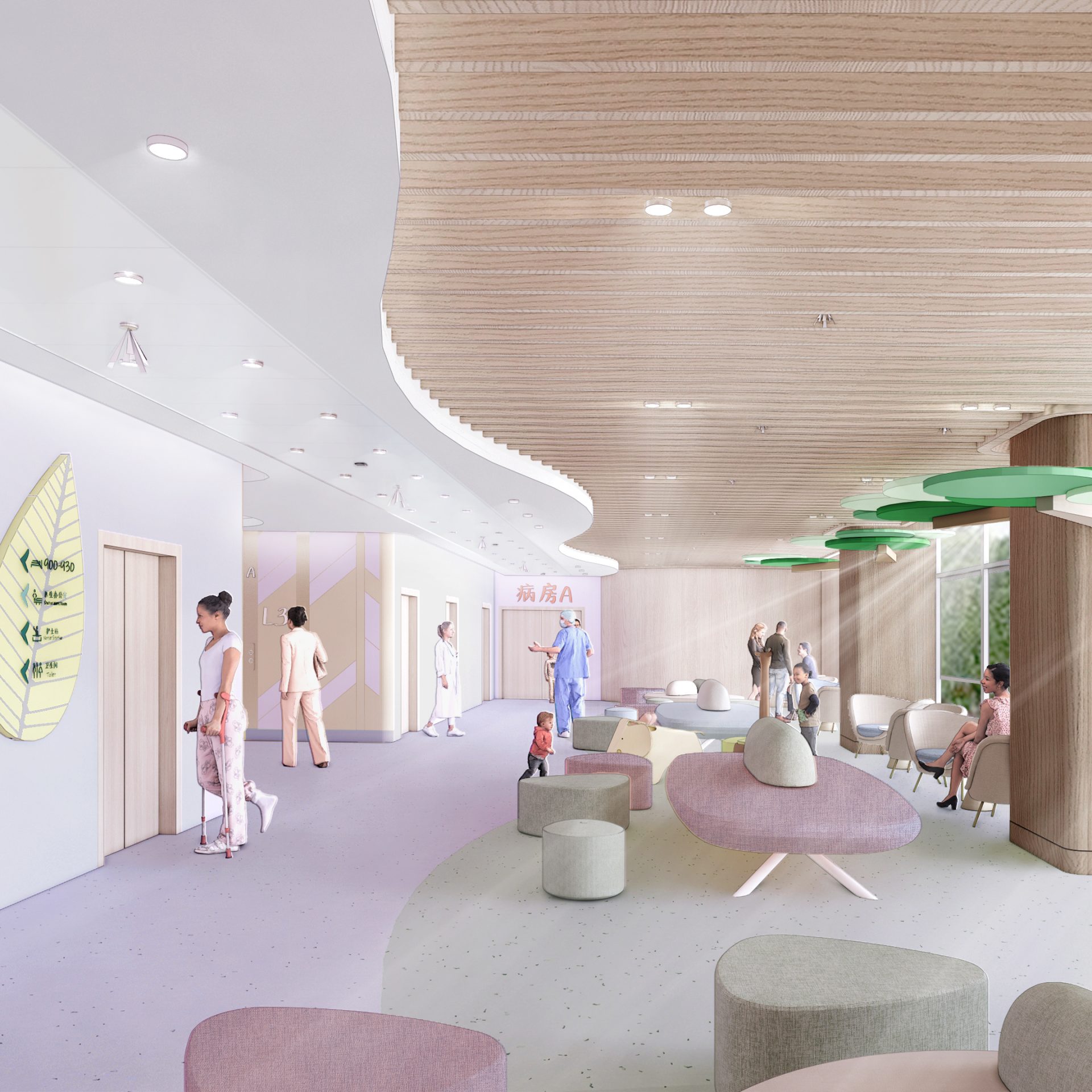
DESIGN STRATEGY: A HEALING EXPERIENCE THAT IS FULL OF FUN
Bring the Spirit of the Park to the Hospital
Children are innate explorers and love to experience the sights, scents, sounds, and textures of the outdoors. Nature provides countless opportunities for discovery, creativity, problem-solving, and STEM education. Being in nature can have positive effects on people’s health and wellbeing, especially for children. Therefore, the design seeks to incorporate the natural environment and ensure easy accessibility to the outdoors, fresh air, and sunlight. Bringing the park to the hospital forms the basis of the landscape concept. By using the structure of a tree as the inspiration for the three landscape zones, the design further integrates the natural setting with the hospital environment. This approach reflects the unique and positive role that nature plays in our lives and its ability to promote healing and overall wellness.
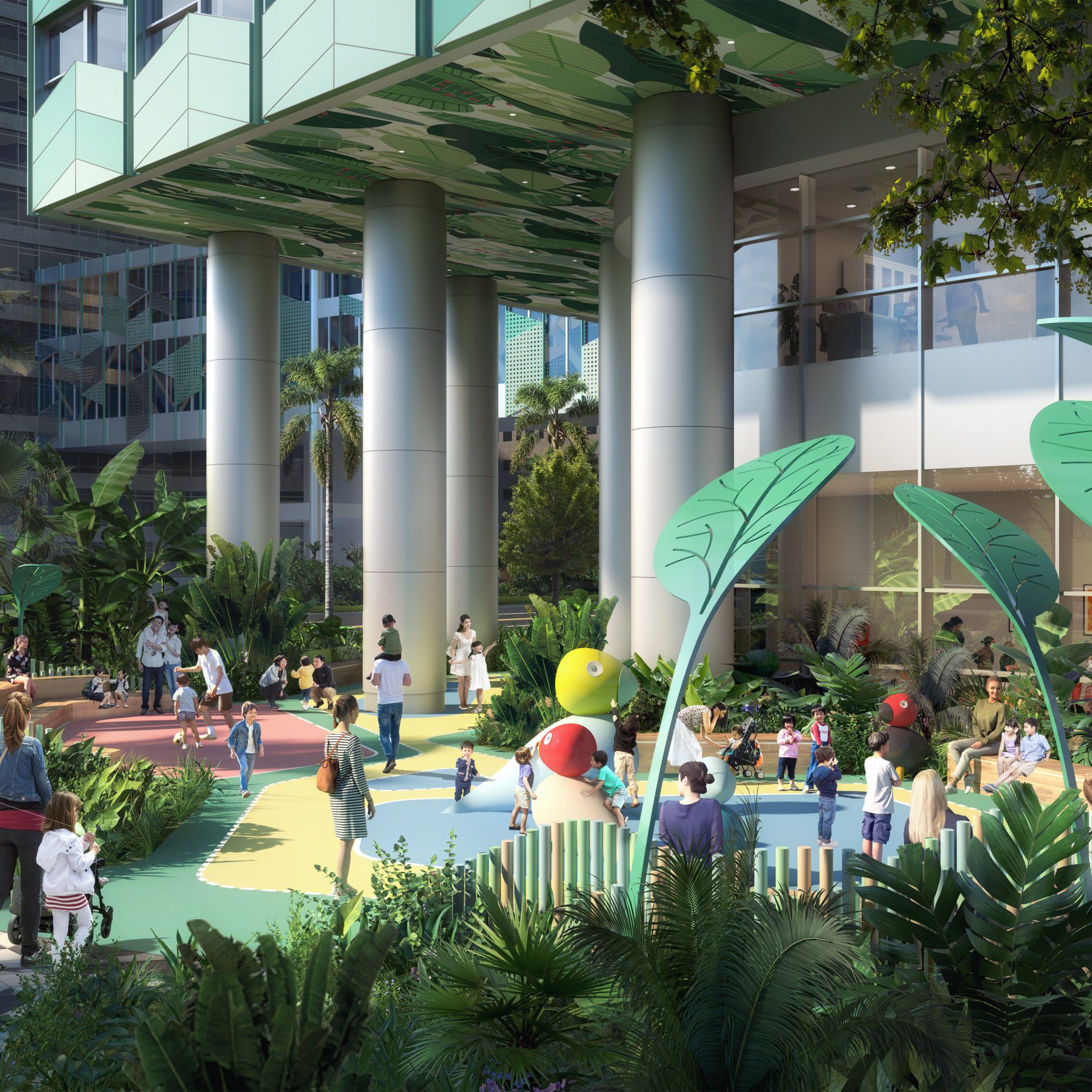
The ground floor that radiates outwards will be a large-scale space that draws people inwards. It’s an urban “living room” full of colour, positive energy and delight. The coloured graphic applied is a playful reminder of the nearby park and the joy that brings to the people of Shenzhen. At the heart of the building lies the wondrous “Secret Garden” known only to the people inside the building. It provides a safe shelter for the children, their parents and medical staff during healing and respite. By increasing the planting, lighting area and permeability, the interior space also creates a closeness to nature.
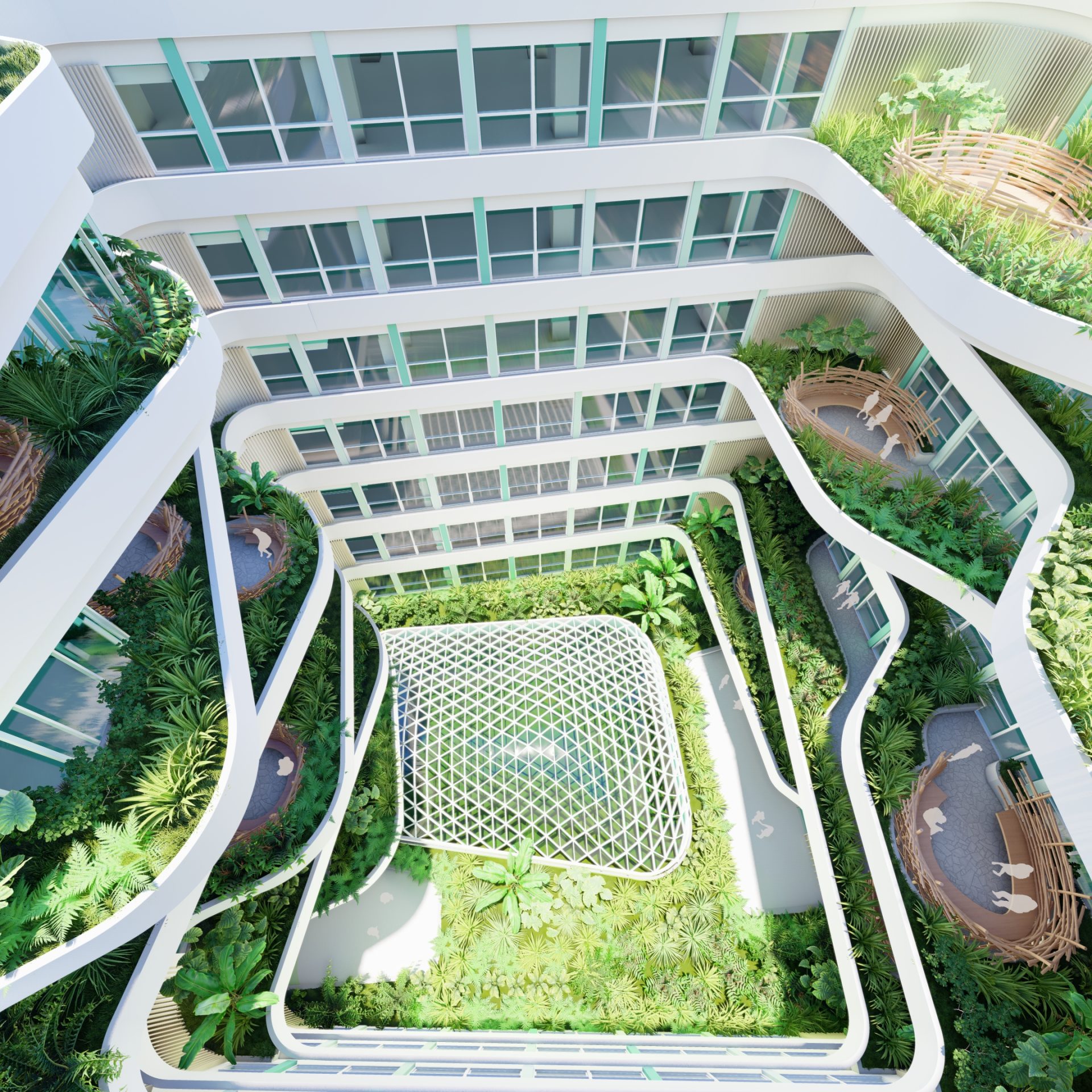
Weaving Colours, Graphics, And Installations into Stories
Seeing things from a kid’s point of view means relating to their imagination and dimension. Furniture and objects in the hospital will size down when required for accessibility and scale up when provoking awe and excitement when interacting with kids. By strategically and thoughtfully placing wonders and discoveries along the visiting journey, the overall design seeks to create a positive and unforgettable hospital experience for children of all ages, which is reminiscent of a fun day at the park.
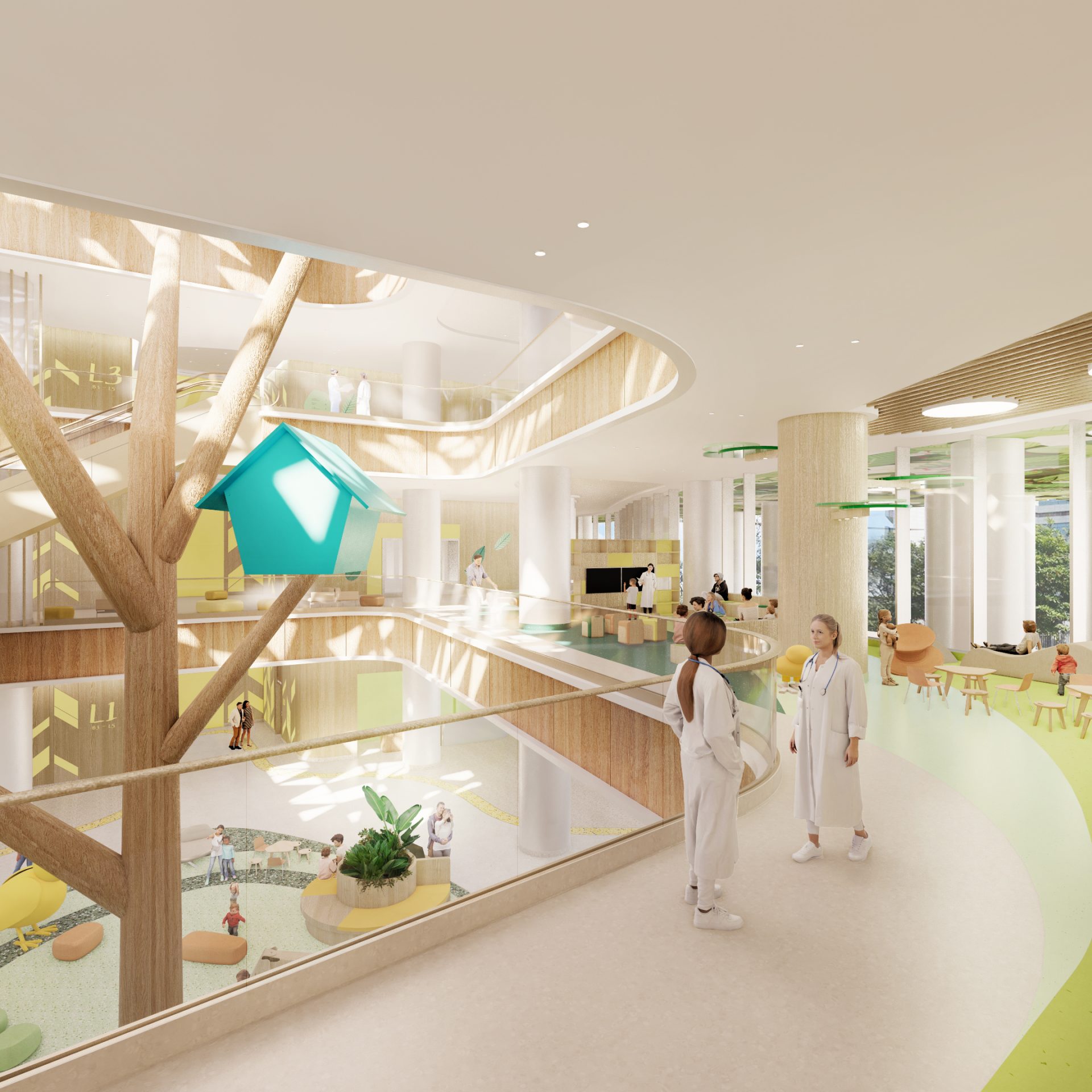
Designed For Daily Life Daily life is the basis of our reality. Hospitalisation must not lead to a sense of stagnation. The world inside and outside must be in harmony. Family wards make it possible to pursue daily routines and activities. The patients’ families can prepare and eat food, watch a film in the cinema or relax on a sofa and watch television together, as they would at home.
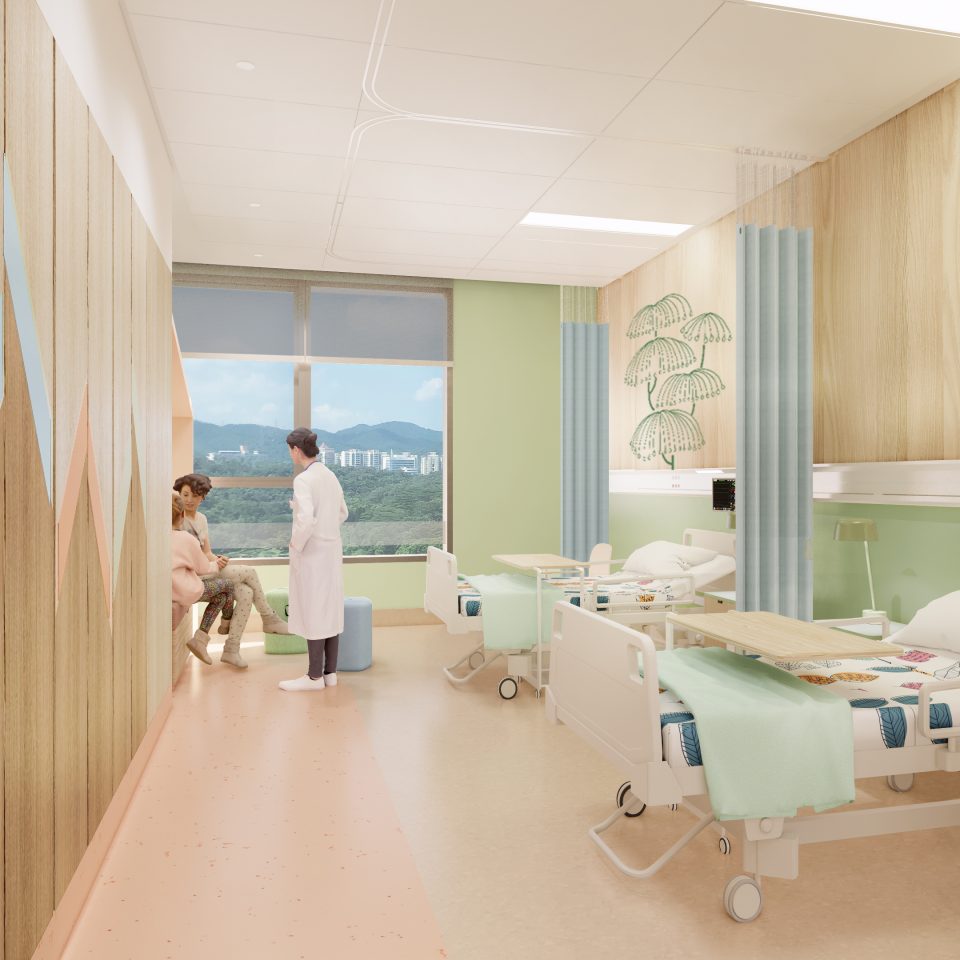
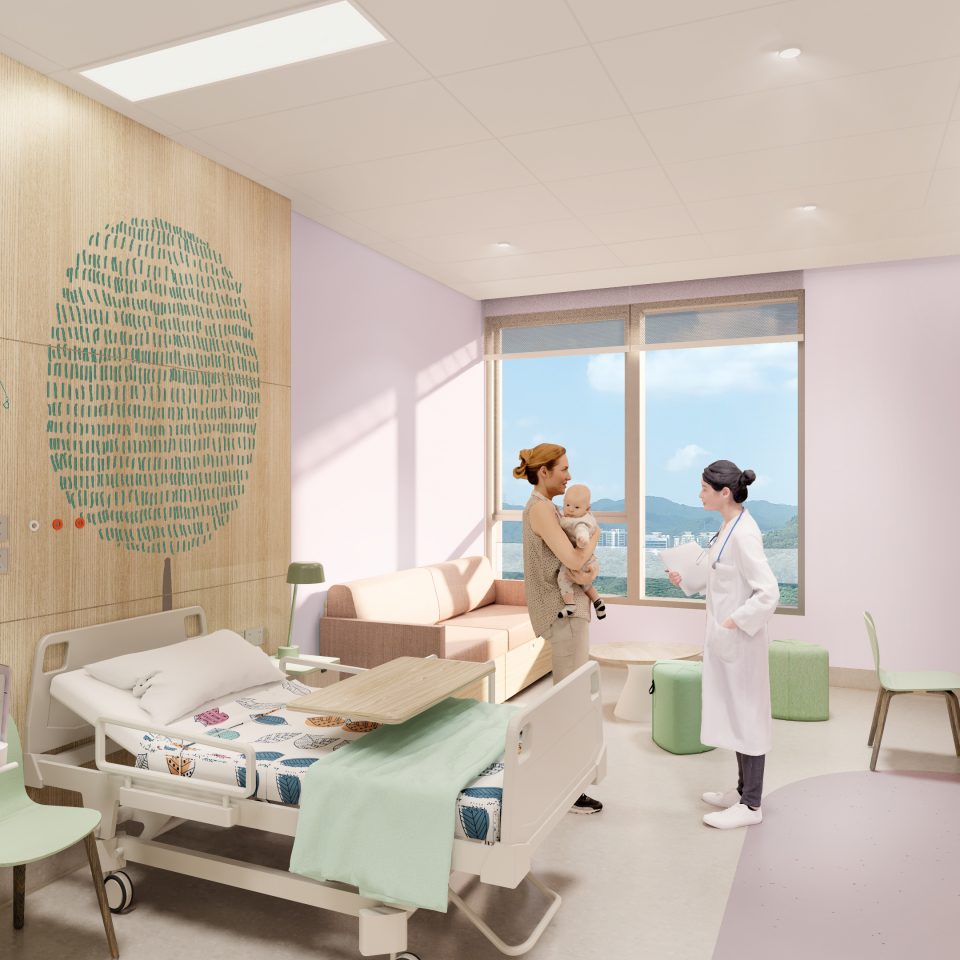
Diversified Research and Education Space Sparks Inspirations and Facilitates Collaborations
A ‘collaboration zone’ is located at the junction of the inpatient and research zones of Shenzhen Children’s Hospital Science & Education Building, which houses formal and informal education and social spaces for staff to mingle, share and learn together. The key principle of this 3D space planning is to encourage collaboration between clinical staff, researchers, and students.
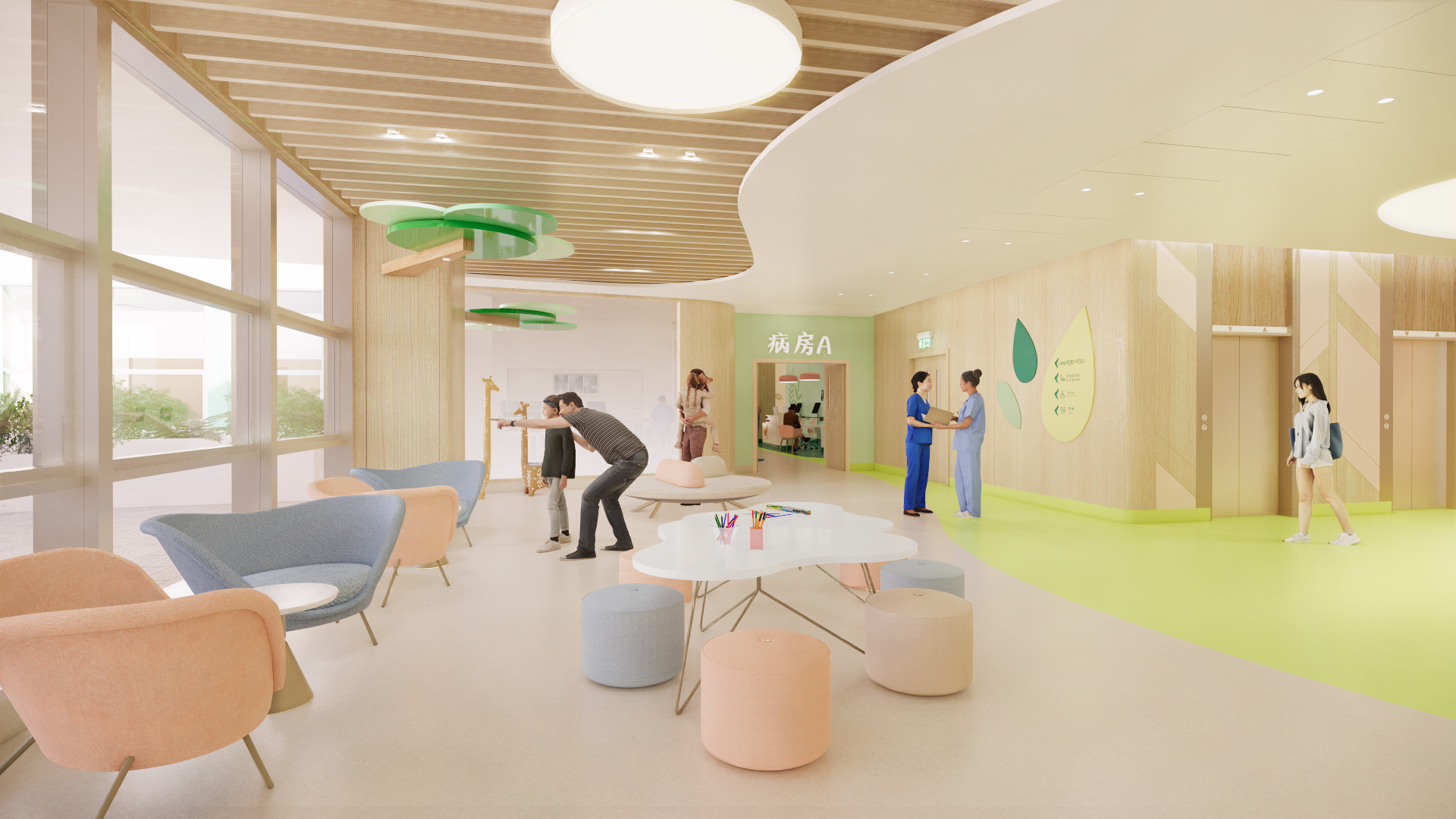
The building design also celebrates the ground-breaking clinical, science, and research activities that will happen within a cluster of social and interaction spaces for staff at the northeast corner. This will also serve as a social window connecting to the park. Various spaces with flexible functions for gathering and discussion are designed for clinical staff, researchers, and students. In doing so, collaboration and connection is emphasized for space users.
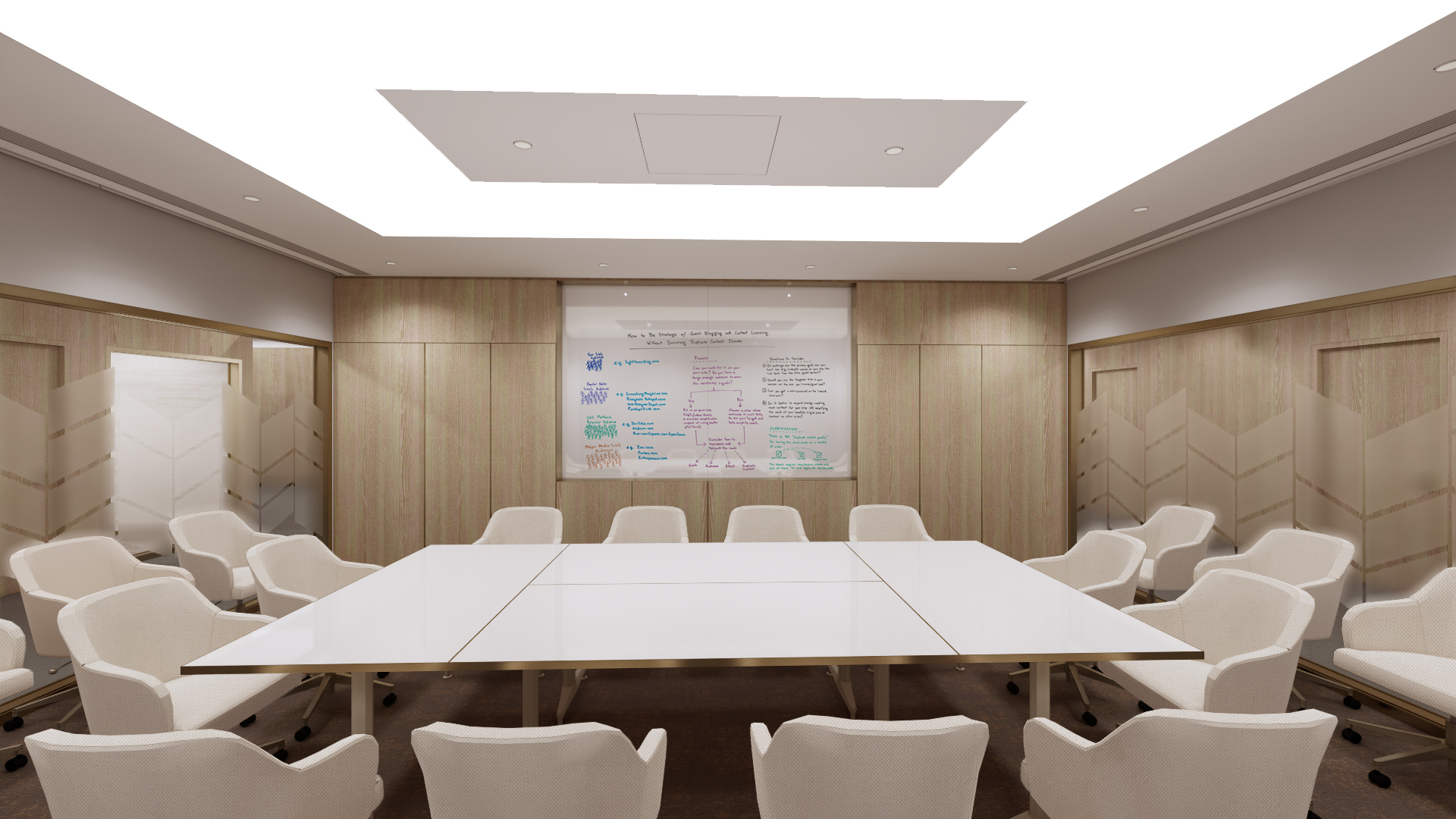
The new building will extend the existing hospital to the west, expanding clinical services and adding new facilities. It is essential to ensure the campus is handled as a united ‘whole’ system with robust connections between each building, which optimises hospital operations as well as creates a positive influence on the overall experience for all patients and visitors. This special building is designed to bring delight to children, reassurance to parents and families, inspiration to staff, and imagination to researchers and students.
