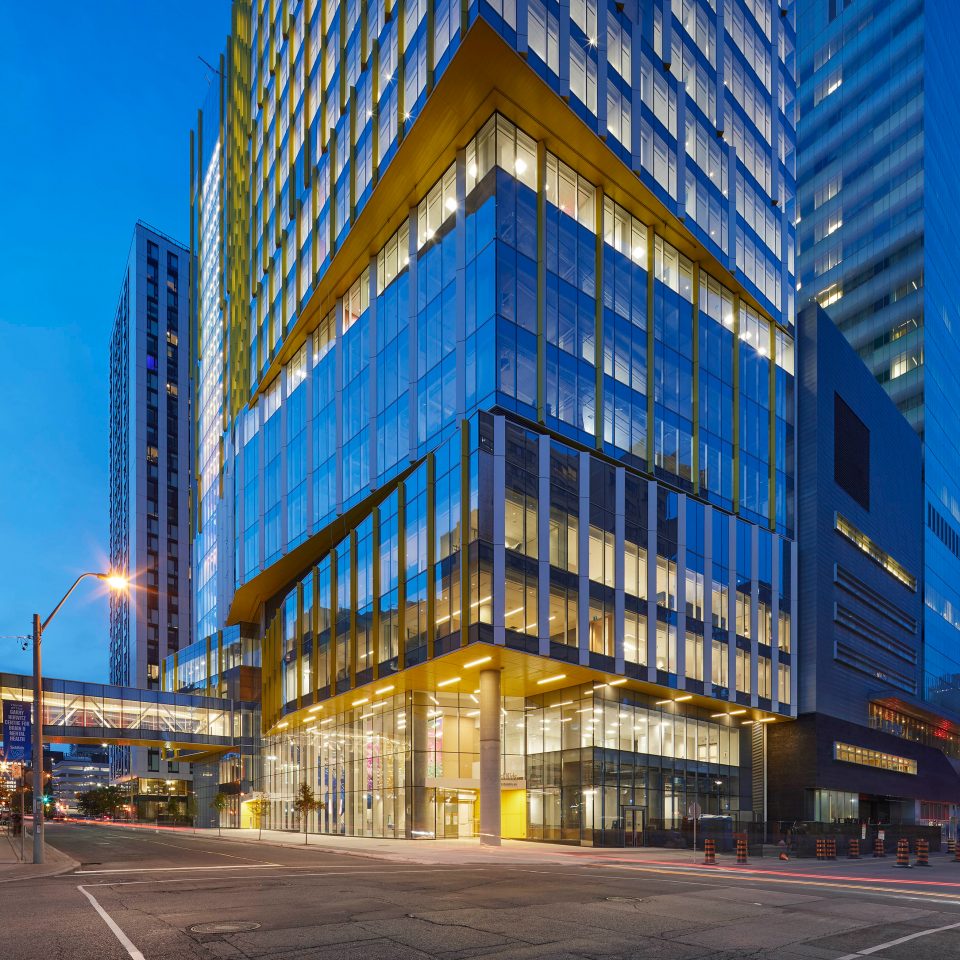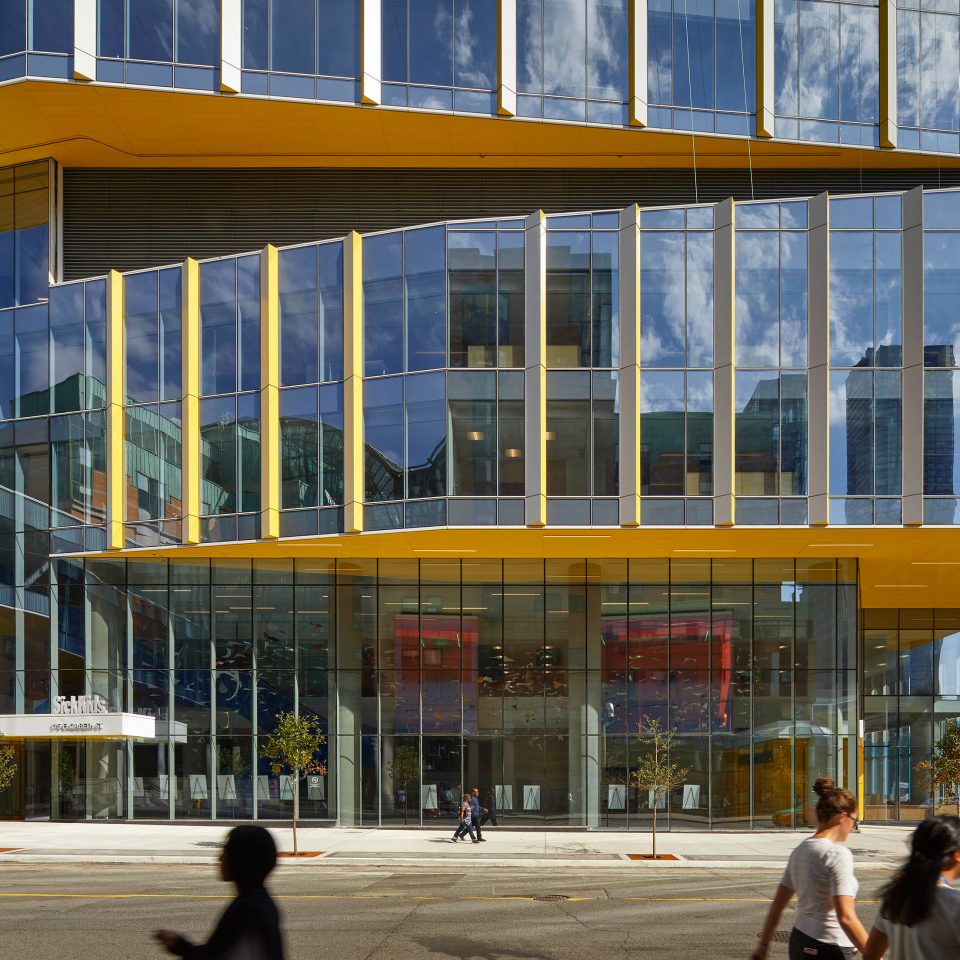Project Photos
The 22-storey SickKids Patient Support Centre (PSC) in Toronto serves as a bespoke workplace for the education, training, and administration of Canada’s leading pediatric healthcare organization. It marks the critical first step of SickKids’ multi-year campus transformation project, aiming to create an inspired and reimagined hospital of the future.
The design of the SickKids Patient Support Centre (PSC) presented several unique challenges that were addressed through thoughtful planning and innovation. As Canada’s largest center dedicated to children’s health and research, the PSC required a multidisciplinary approach, blending architecture, workplace interiors, and landscape design. Its mission was to honour SickKids’ research culture and nurture collaboration and innovation among its talent.

The PSC is home to the SickKids Learning Institute, which supports over 1,000 world-class trainees, students and learners annually. The facility also includes a state-of-the-art Simulation Centre for hands-on teaching for clinicians, professionals, management and support staff. An enclosed pedestrian bridge establishes an integral link on the SickKids campus, connecting the Peter Gilgan Centre for Research and Learning (PGCRL) and the hospital’s main atrium.
Our design for the new 22-storey Patient Support Centre (PSC) located on The Hospital for Sick Children (SickKids) campus includes an undulating façade, a centrepiece blue ribbon staircase encased in glass, and interdisciplinary education and simulation spaces that will bring physicians, nurses, hospital administration and Foundation employees together in a light-filled environment.
We designed the tower’s facade with a significant degree of transparency to foster increased connectivity between SickKids and the community. A series of colored horizontal fins further animates the pedestrian experience while providing shading and optimizing thermal performance. The tower’s scale and height directly relate to its surrounding campus context and the city at large while maintaining its own distinct presence.
The design celebrates the innovative research culture of the hospital by providing strong visual connections to the PGCRL, emphasizing critical links between bench and bedside. Clinicians and staff will be able to look out the window and see their colleagues doing research next door.
The PSC will be the first project to comply with Toronto’s Tier 2 Building Standards. Terraced green roofs contribute to the building’s sustainability and offer physicians and hospital staff further opportunities to engage with the city.

The design process involved the SickKids Children’s Council, giving patient voices a central role. This collaboration included dynamic design elements, such as inspirational words in cursive LED lighting in each elevator bay and murals showcasing children’s doodles interpreting kindness, imagination, and bravery. These wall murals, facing the hospital bay, engage the imagination of patients across the street.
Ultimately, the PSC’s design had to reflect SickKids’ commitment to a research-driven culture while pioneering a workspace conducive to integrated healthcare delivery. The result is a transformative facility that represents SickKids’ vision of “Healthier Children. A Better World,” meeting the needs of its diverse occupants while addressing the intricate challenges of workplace design in pediatric healthcare.