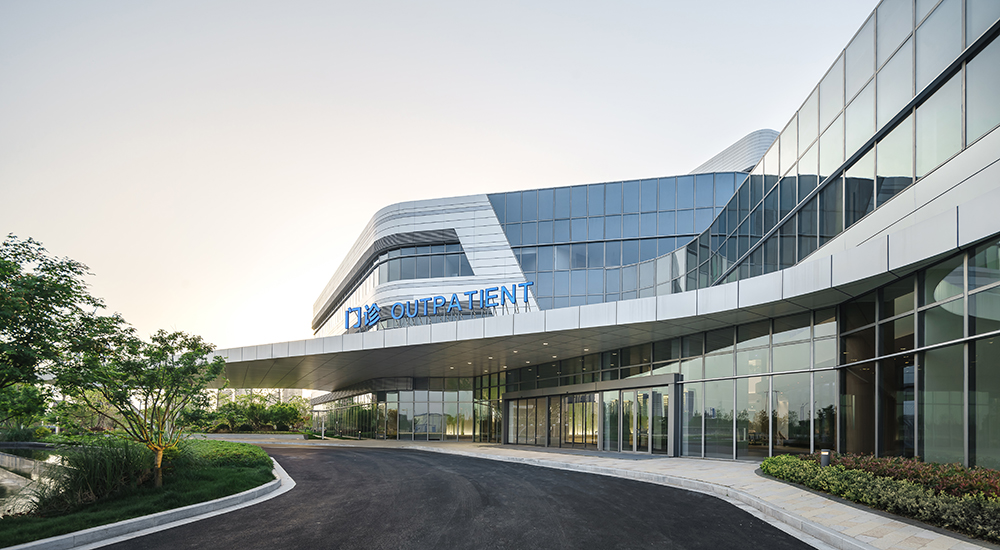Project Photos
The 500-bed, multi-specialty hospital developed by Columbia China will serve as a new benchmark for healthcare infrastructure in the Jiaxing Economic and Technological Development Zone. Rooted in patient-centric design, the new healing and wellness-inspired facility will improve the patient experience, while meeting the evolving needs of a growing community.
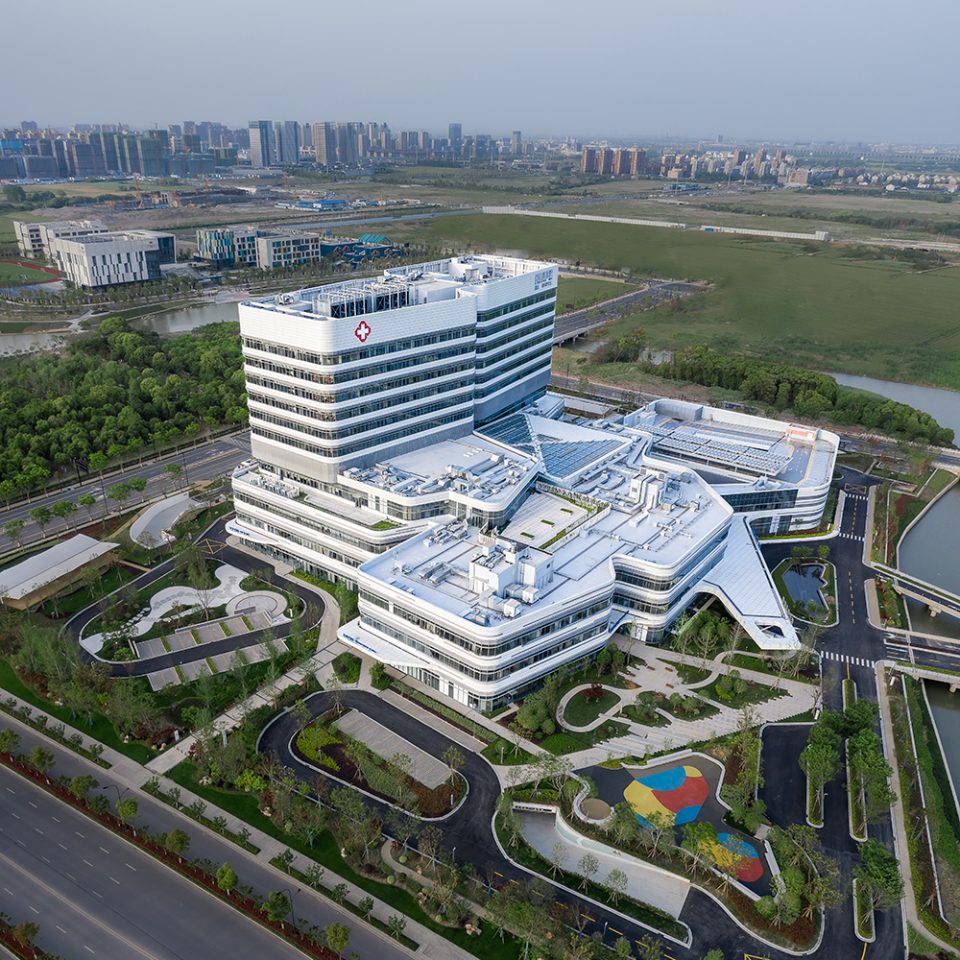
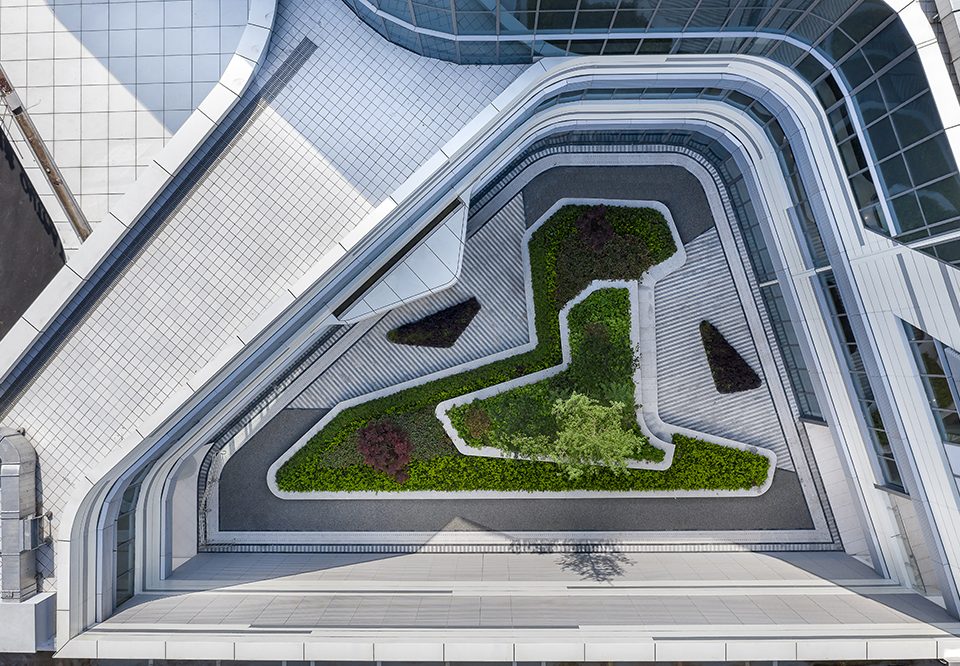
Upon entering, the lobby welcomes the public inside through a daylit and airy atrium, with living room-like lounge areas and indoor green spaces mimicking the feel of a home, with the goal of creating a calming place of respite for patients, staff and visitors. Inspired by the Chinese Traditional Courtyard, the building’s design is composed of basic patterns that consolidate key program blocks around the light-filled glass atrium. This optimizes and reduces travel distance between parts of the hospital while simplifying wayfinding for patients and visitors, alike.
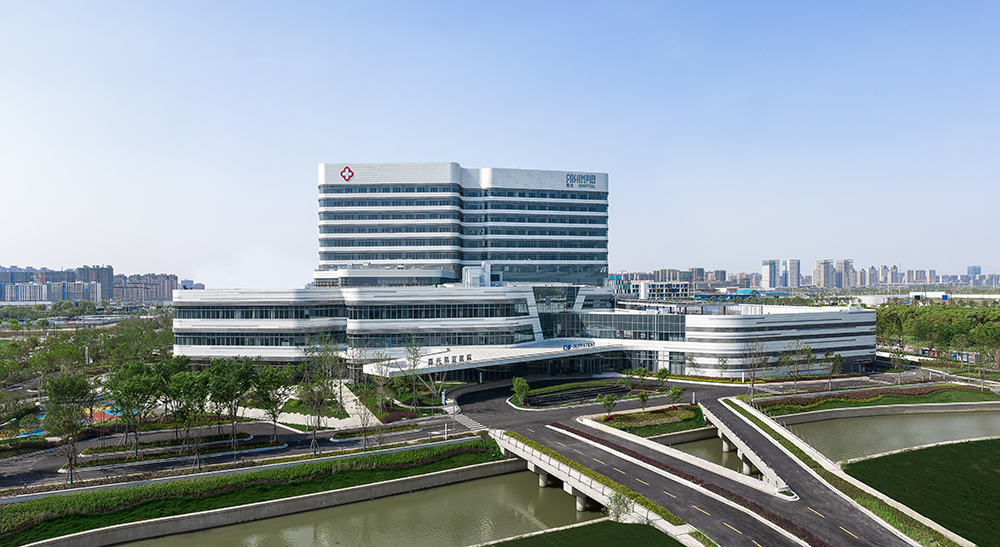
The facility was designed to put the experience of the patient first and establish itself as a place of wellness as opposed to illness. Half of the patient rooms in the Integrated Procedures Unit (IPU), for example, face south to maximize access to natural light, while other features that amplify patient comfort include wider hallways, optimized exterior views, temperature and lighting controls and calming colours.
The design also prioritizes family involvement in care by providing comfortable visitor seating in the wards and increased space around inpatient beds and family waiting areas.
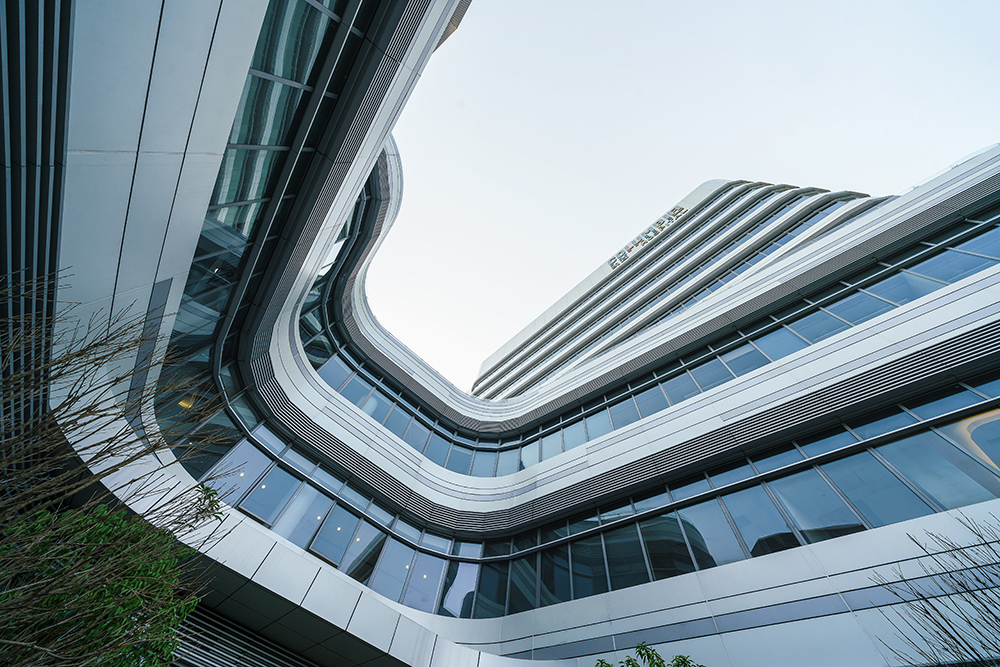
Shared public amenity spaces such as the Family Hub on the third floor, where the operating theatres rooms, ICU and delivery rooms are located, provides families a place to rest, pray, and support each other while waiting for their loved ones. Meanwhile, the 11th floor hospital inpatient tower functions as part of the larger community identity, encompassing a large lecture hall, a sunken garden that connects to restaurants and a public park with water features and seating areas. These public spaces are designed to promote social activity amongst patients, visitors and care staff, with the hopes of fostering connection during recovery.
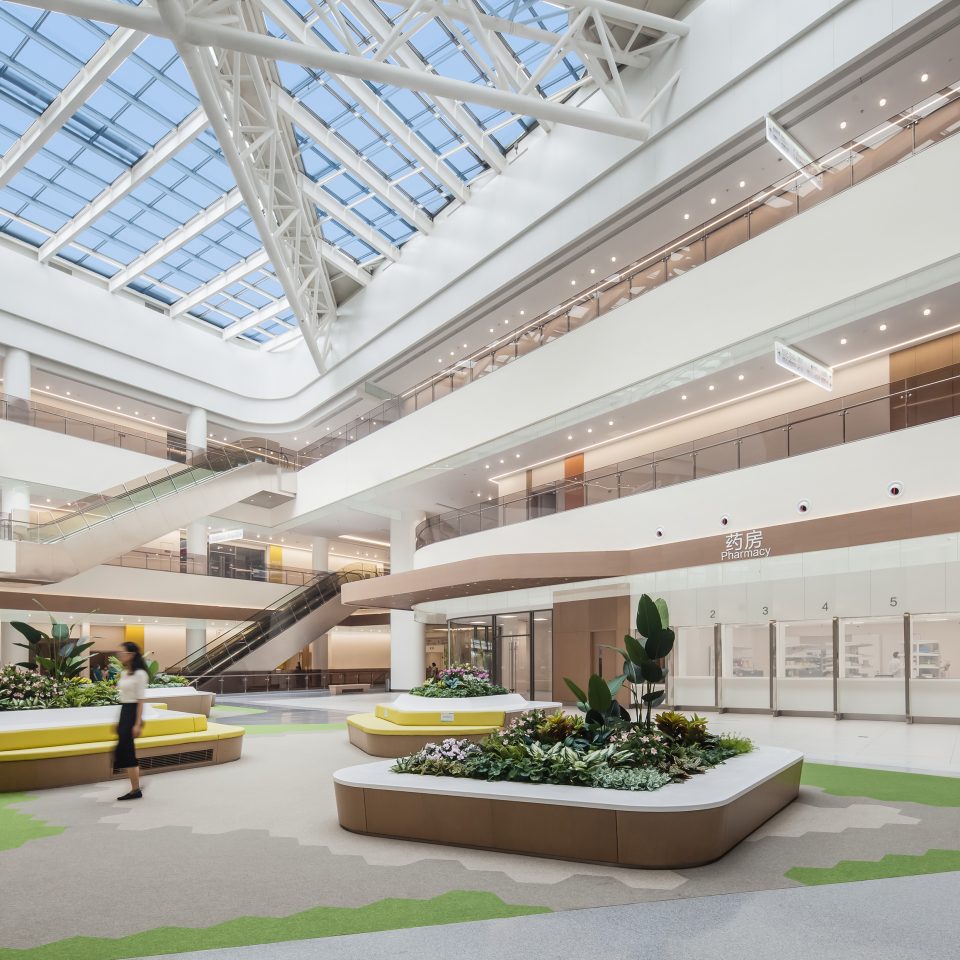
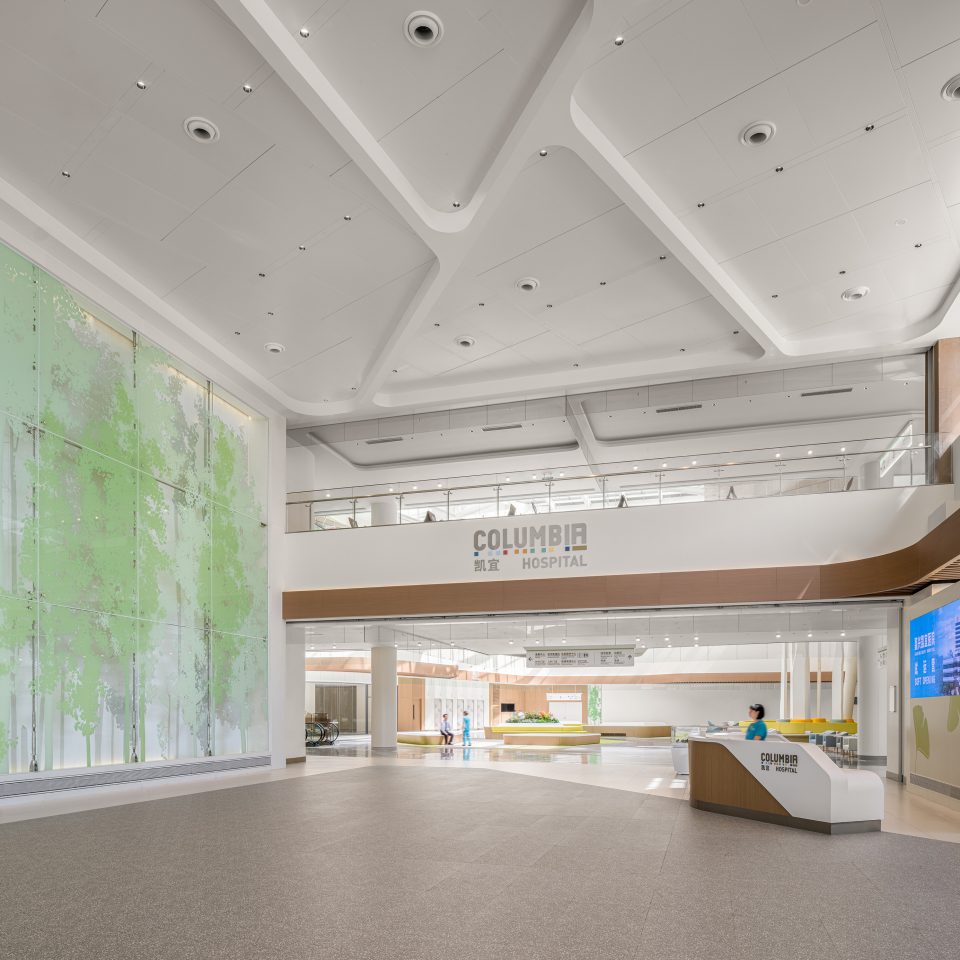
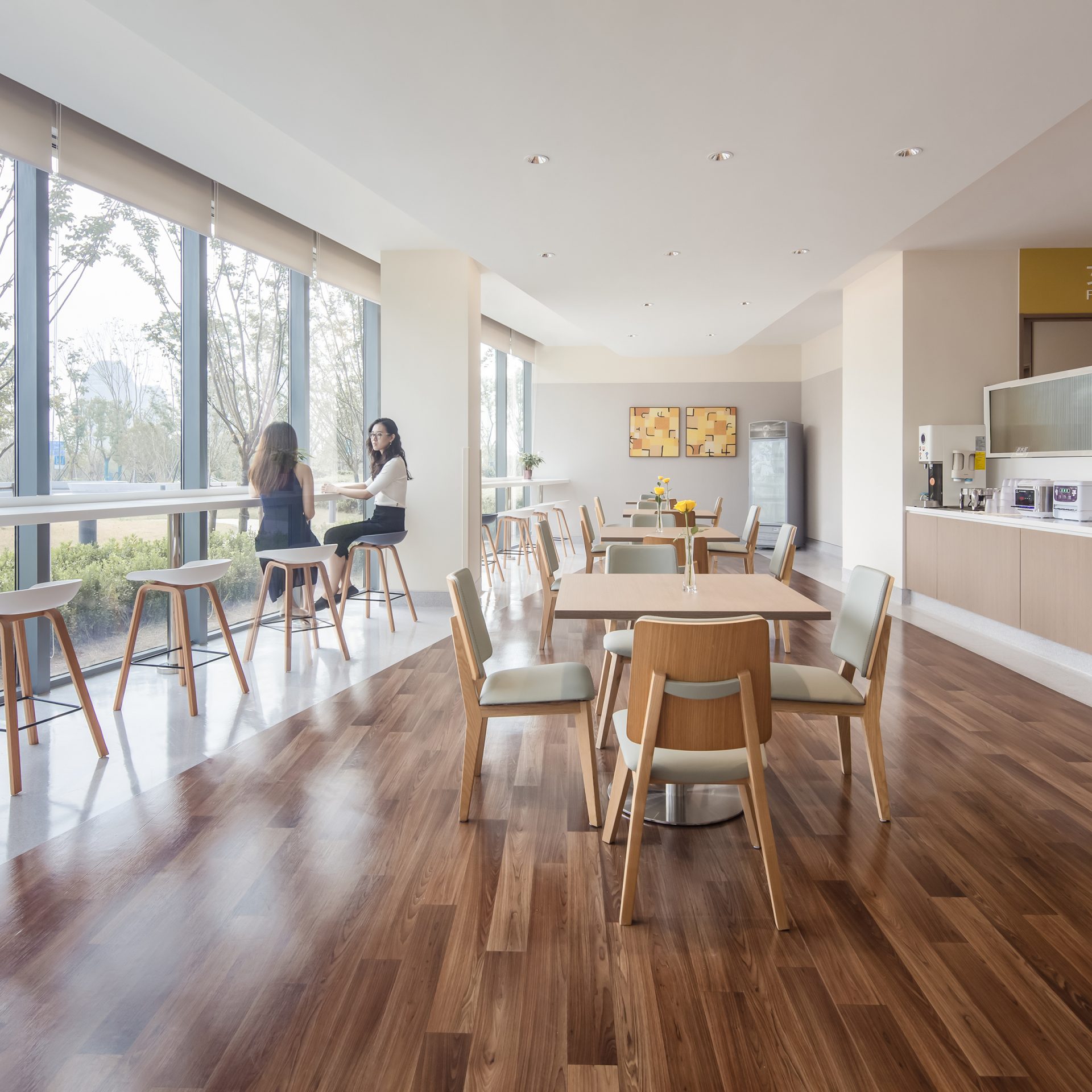
Biophilic design is woven throughout, including the sunken garden next to the B1 restaurant, rooftop gardens on level 4, indoor horizontal and vertical greening, the public garden with walking paths and multiple water features. These connect the outdoors to the indoors and help bring a sense of wellness to users.
The use of natural stone materials and wood create a timeless design, while tailored fabrics with warm tones and the ginkgo leaf graphic wall in the lobby present an inviting and welcoming feel.
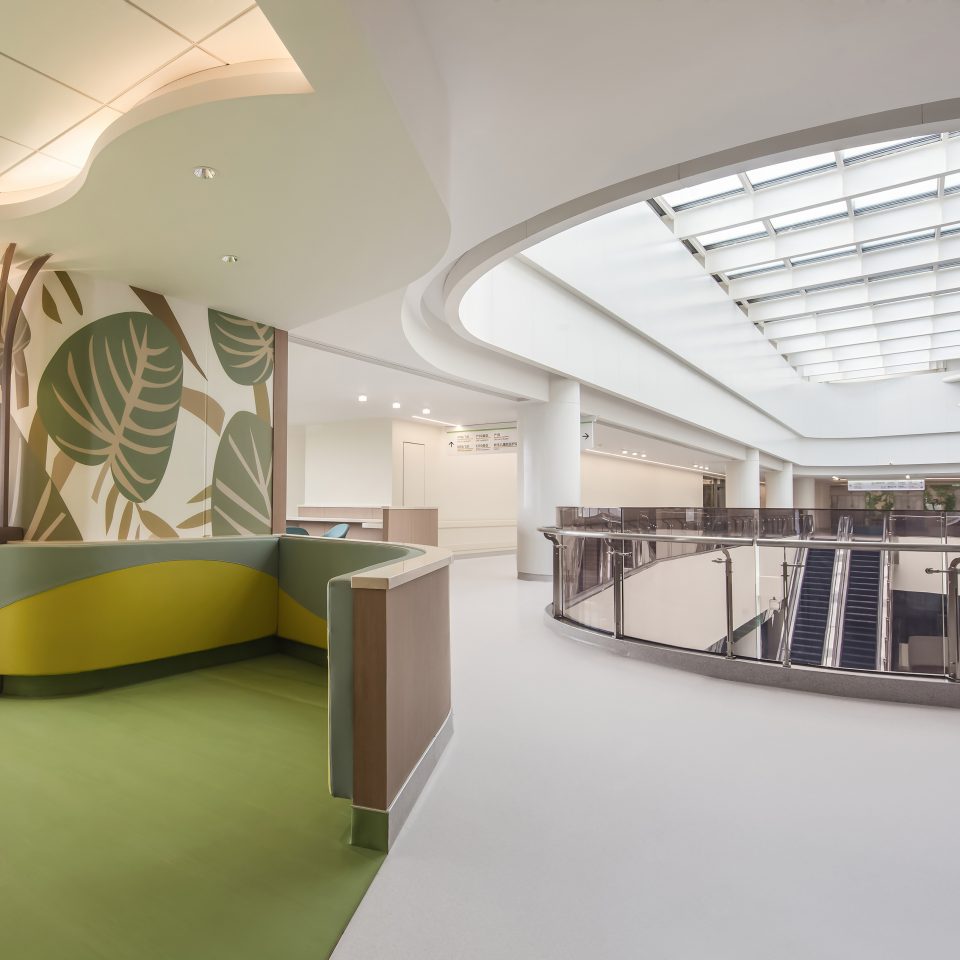
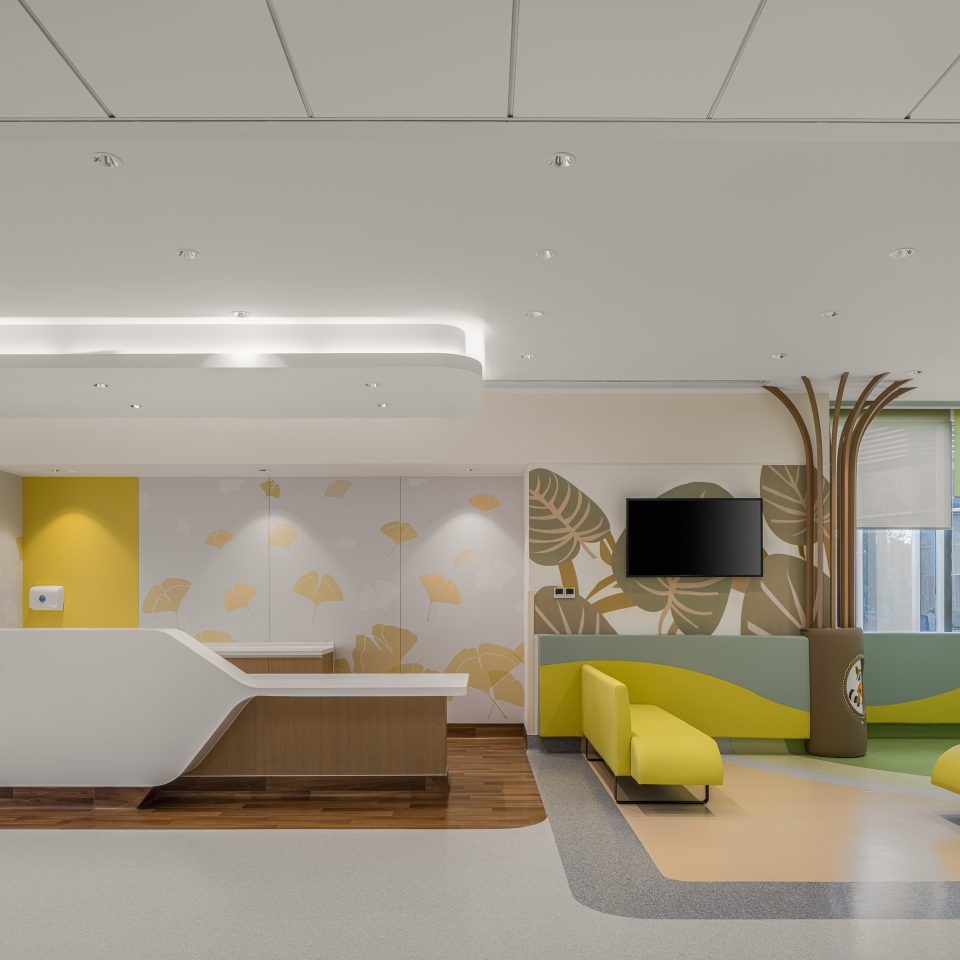
The ginkgo leaf wall covering is inspired by the city itself. Jiaxing is a popular tourist destination for people seeking to enjoy the golden ginkgo trees, which represent strength, hope and resilience, words which were all used to guide the interior design concept.
With an emphasis on resiliency, the design of the building features materials that are environmentally friendly and energy efficient, promoting energy savings and indoor air quality requirements that exceed China Green Building Two Star sustainable standards.
Designed in a park-like setting, the hospital is set back from major traffic, with vegetation and mature trees used to buffer the hospital from surrounding noise.
In addition, building orientation captures the prevailing winds and harvesting natural daylight, resulting in less reliance on artificial light and providing natural ventilation when needed.
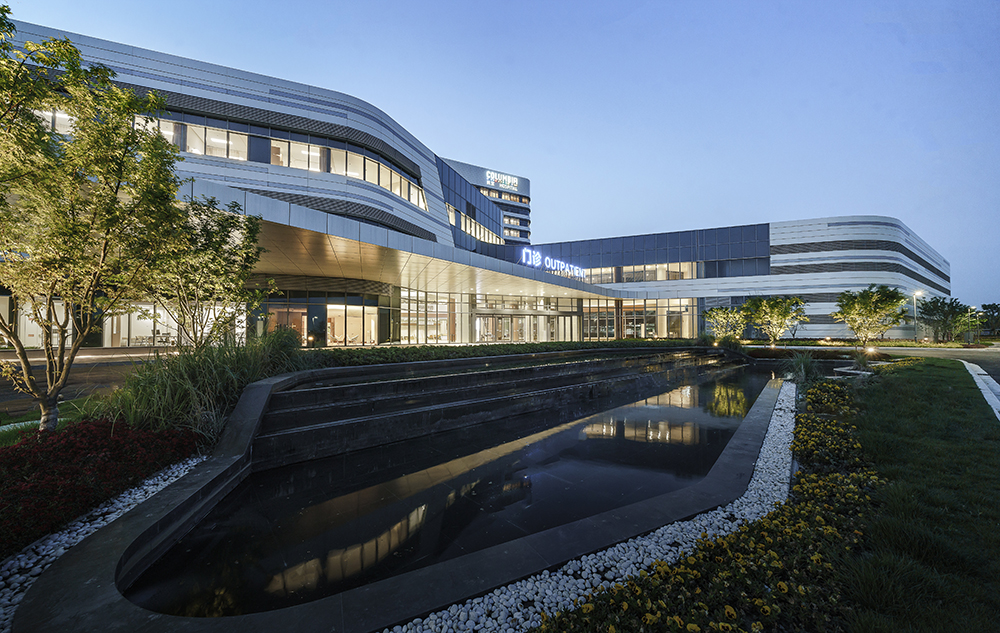
Located in the Jiaxing Economic and Technological Development Zone, the building’s design has been developed to accommodate evolving technology and the changing needs of the community.
Flexible office spaces allow for future clinical expansion, alongside other clinical functions including radiology, which are designed with a modular approach to facilitate expansion. Sizable operating rooms can accommodate hybrid imagining/surgery or robotic surgery.
Phase two of the project will be comprised of a senior care facility alongside other public facilities that provide integrated healthcare services to better meet the diverse needs of its growing population.
