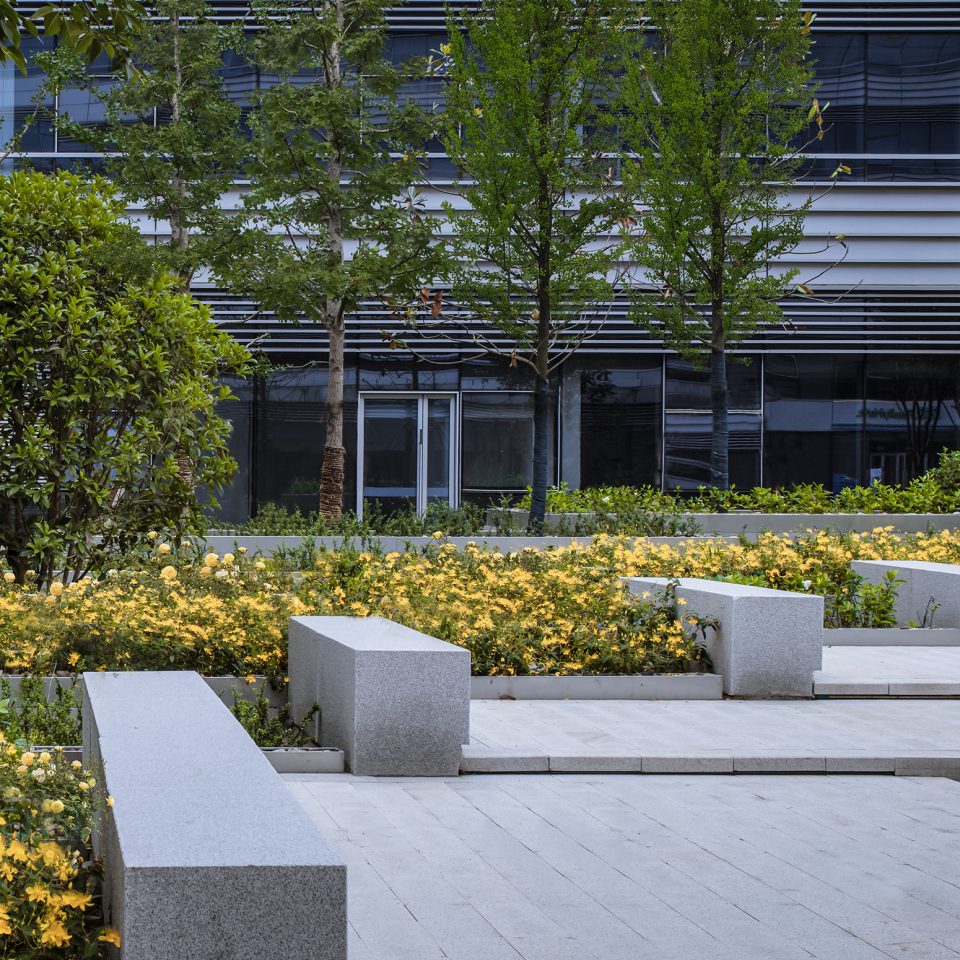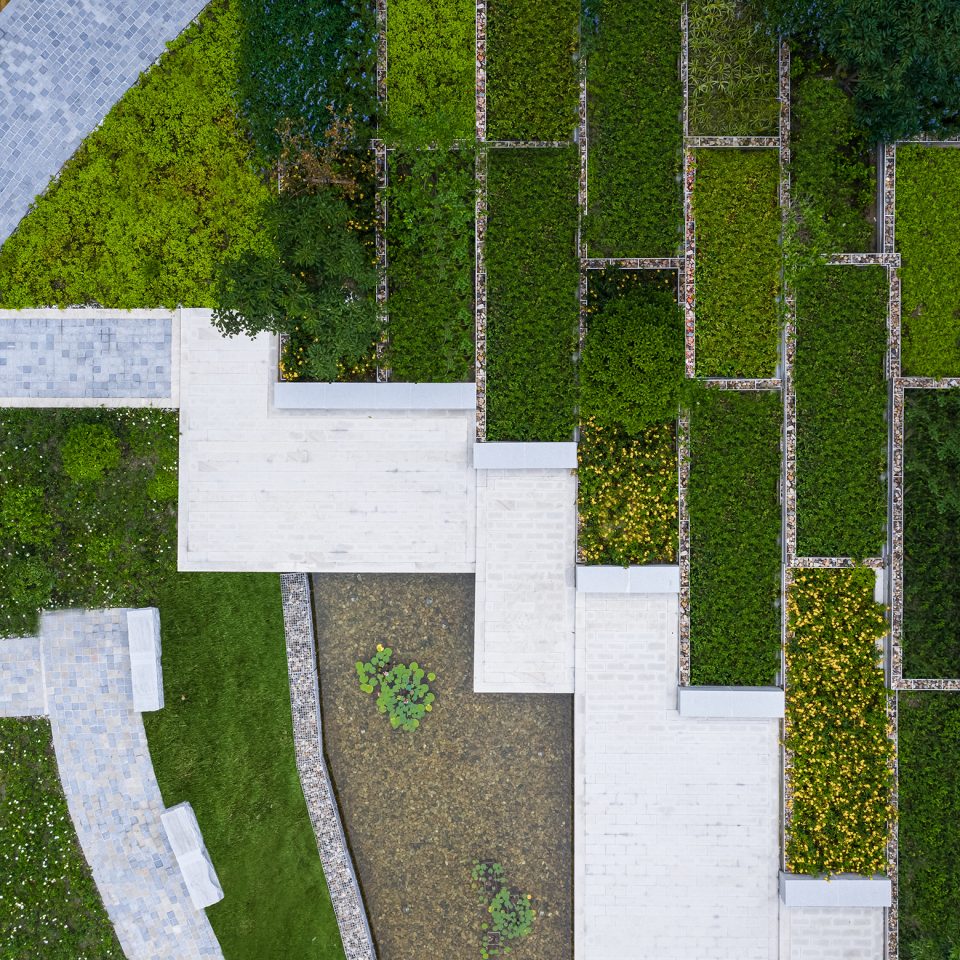Project Photos
Located on the Yutian Campus in the Jiading District of Shanghai, the SAIC Volkswagen Technology Management Phase II campus reflects the aspirations of this world-leading automobile manufacturer to promote and enhance innovation, foster a collaborative culture, attract the world’s top talent, and build connections with the surrounding community.
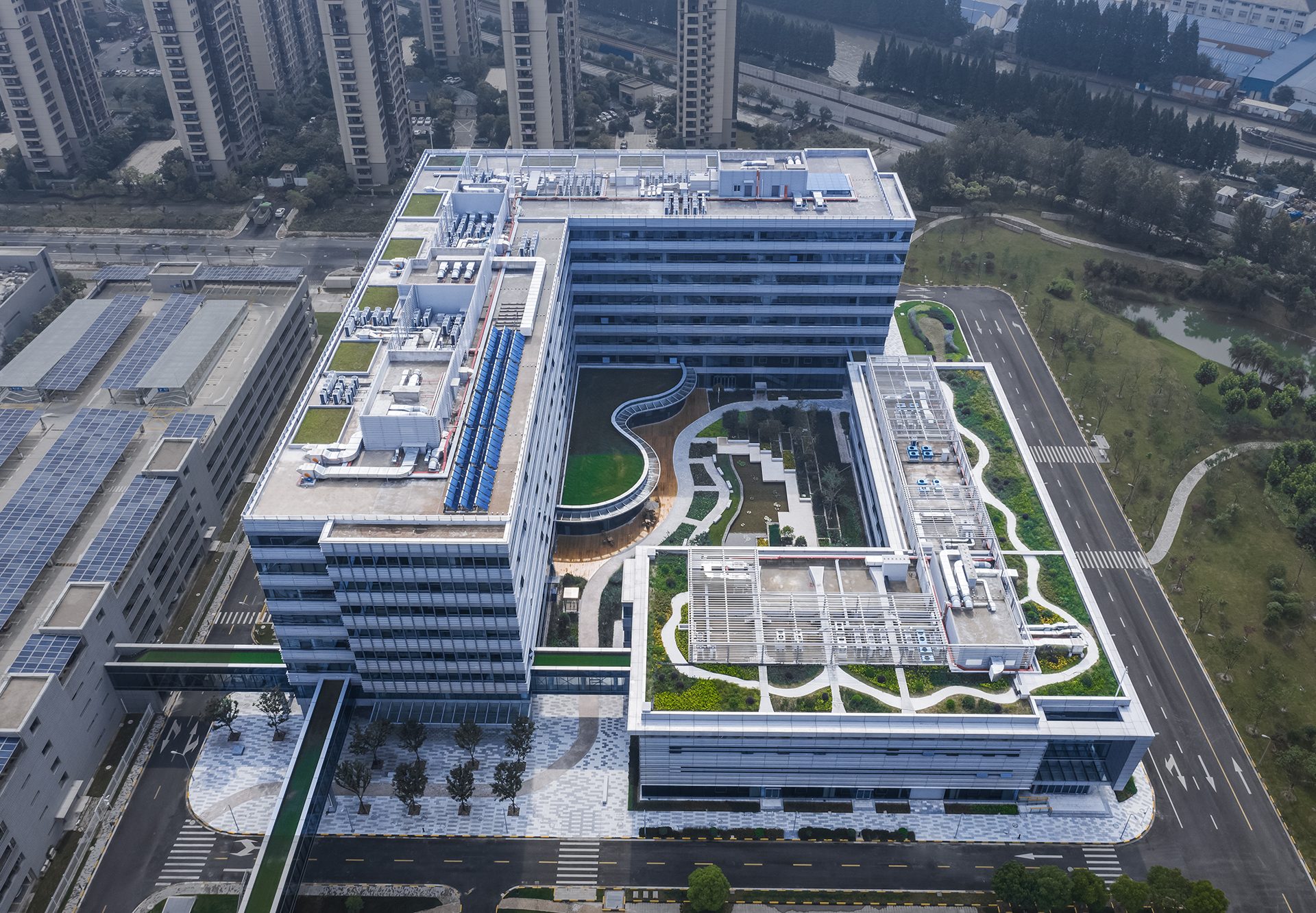
Phase II of the development features state-of-the-art office space, conference rooms, a training centre, event spaces and a staff canteen. B+H transformed VW’s vision into a contemporary, vibrant, and high-performance work environment by considering an integrated approach to architecture, interiors, and landscape design that blends international best practices with local context.
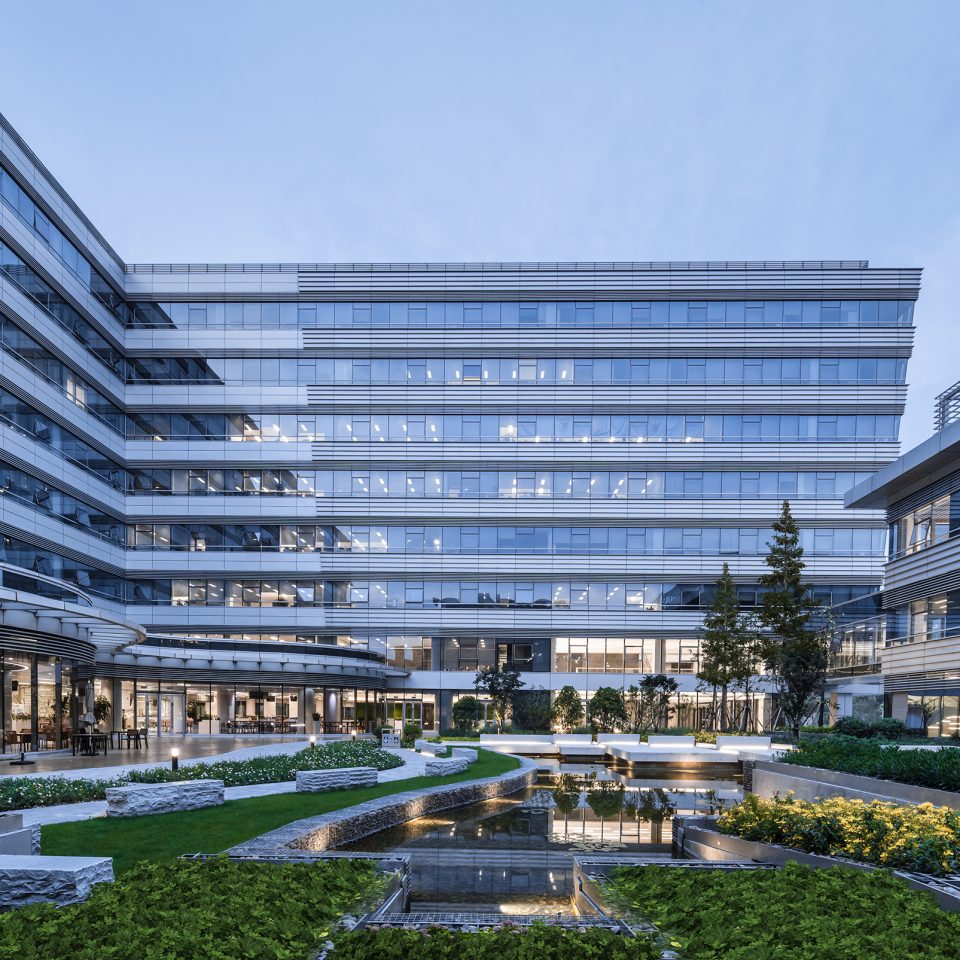
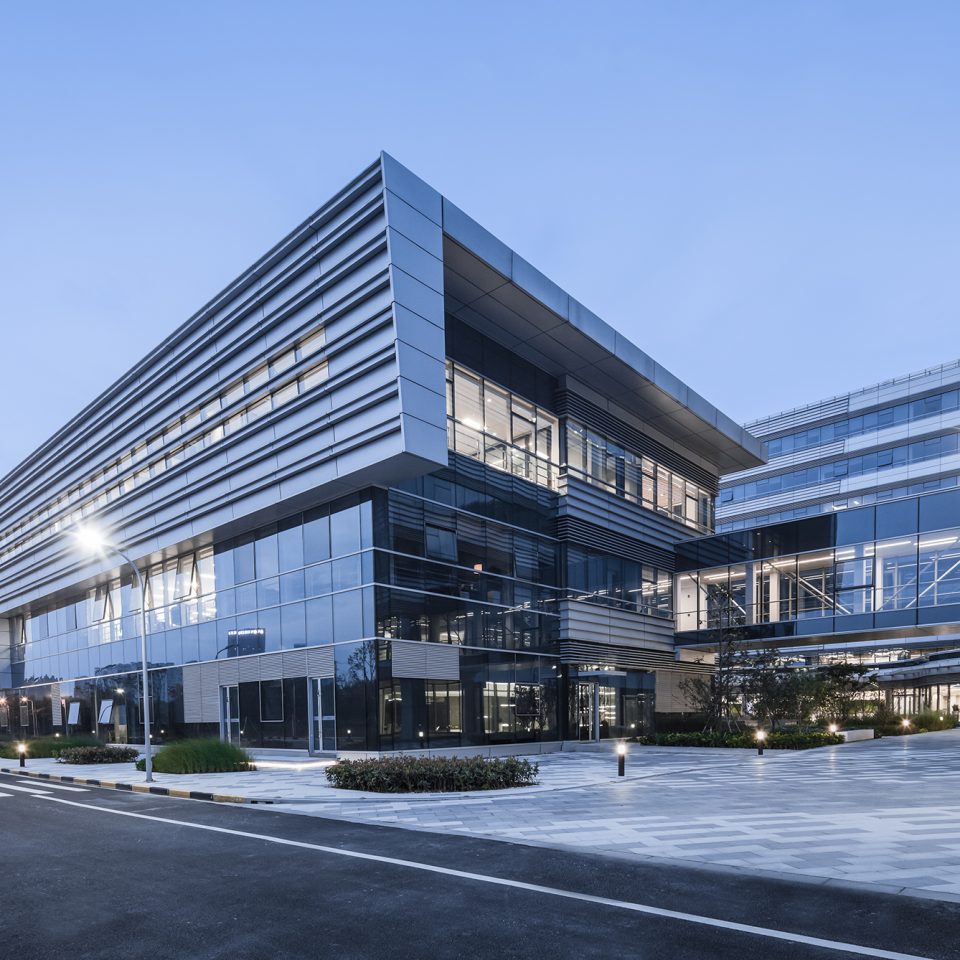
Architecture
Inspired by the ancient Chinese philosophy of Yin & Yang, B+H’s design team created two ‘L-shaped’ buildings (one main building rising 8 storeys + an auxiliary building of 3 storeys) that embrace each other, symbolizing the complementary yin and yang forces in the natural world. The two buildings are connected through bridges to facilitate the movement of staff and encourage interaction within the campus.
The elegant, minimalistic façade design of the buildings emphasize horizonal aluminum panel lines, a metaphor for the beauty of speed. Angled vertical elements and tapering treatment on the façade are reminiscent of Volkswagen’s logo. Combining majestic spaces and sustainable materials, the design maximizes daylight and views of the green courtyard.
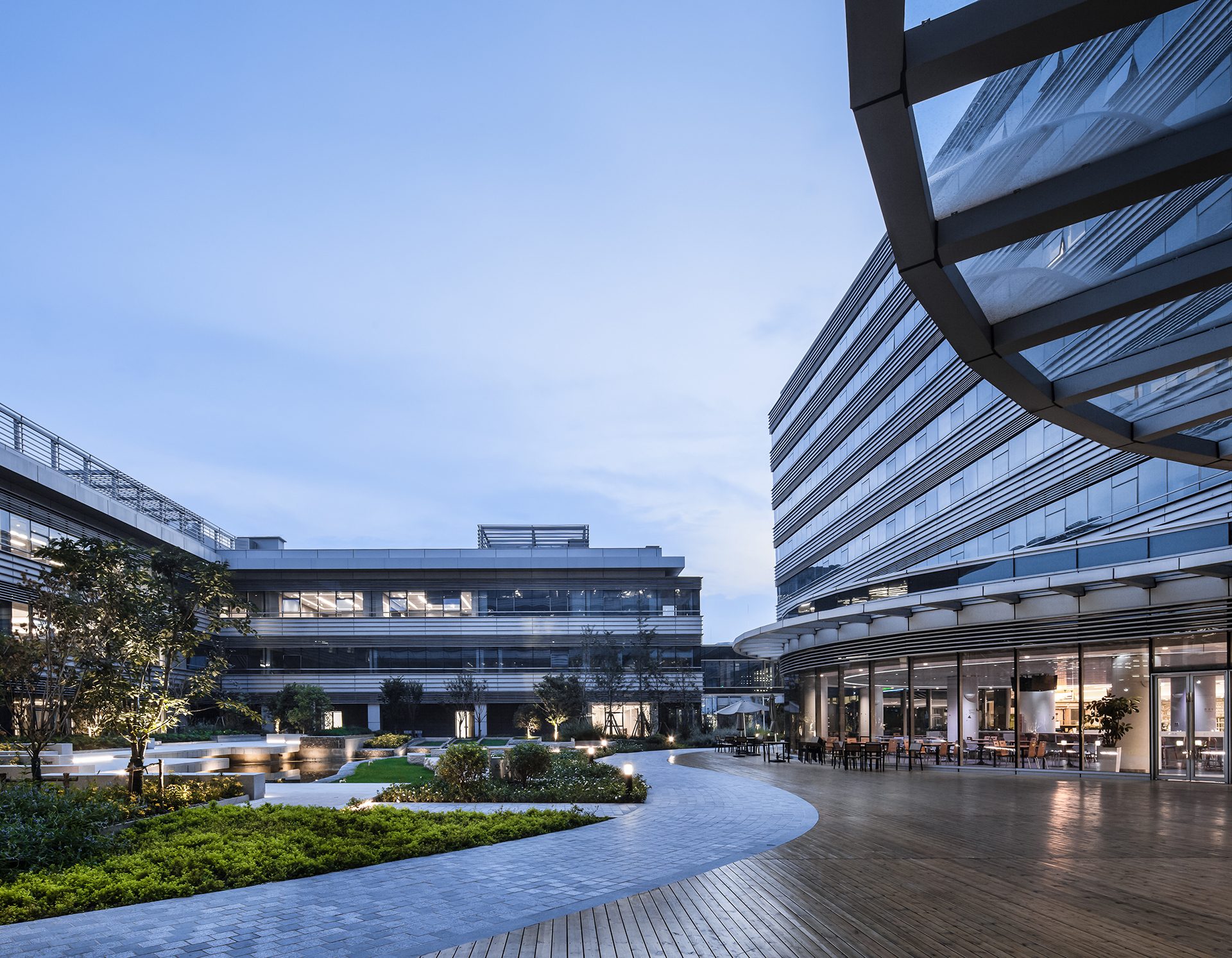
Seamlessly connected with the courtyard and outdoor seating area, the glass-enclosed, peddle-shaped podium serves as the staff canteen. This vibrant social space creates an inclusive community feel, allowing staff to relax in an informal setting. The floor-to-ceiling windows provide a visual connection with the outdoors while offering access to daylight and views to the gardens.
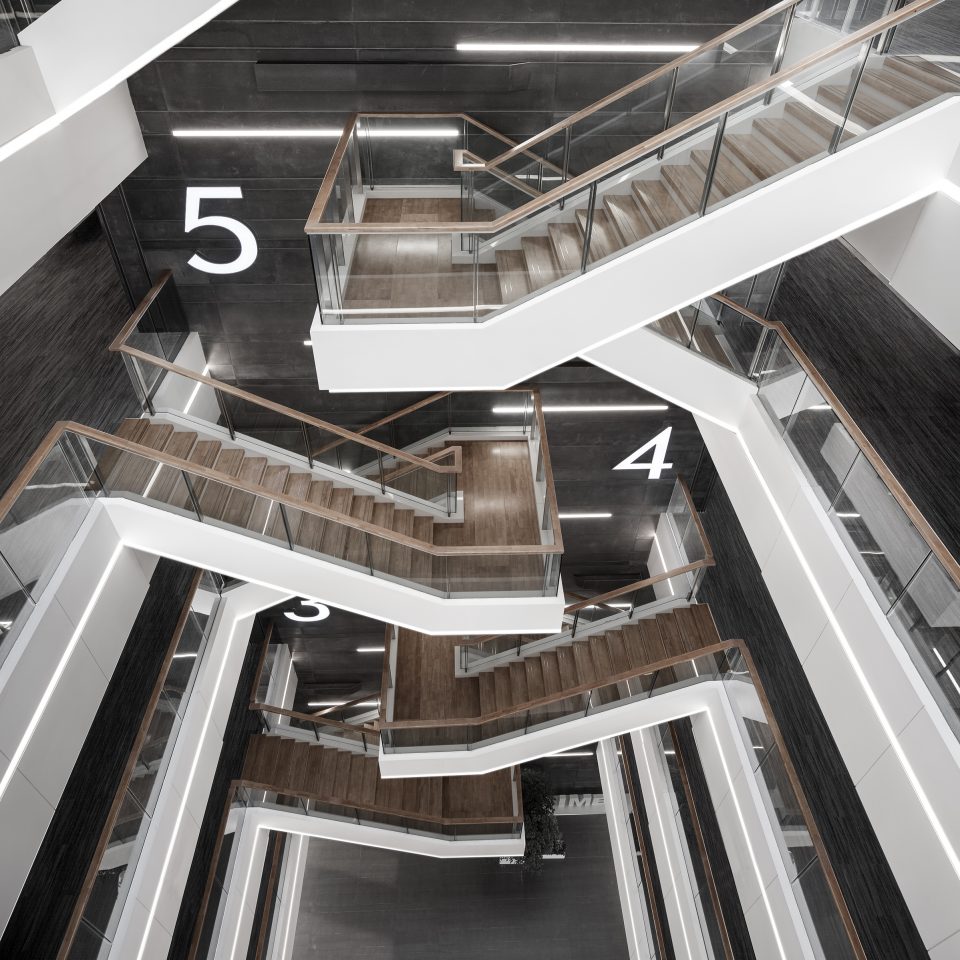
Interiors
The first floor of the main building houses all shared amenities such the canteen, retail facilities, and the atrium. The atrium acts as a vertical connector for all floors and is a key reflection of the company culture: transparency, openness and connection. The staircases in the atrium encourage informal, spontaneous meetings which may lead to opportunities for collaboration. The atrium also creates a micro-climate by bringing natural daylight and circulating air through stack ventilation, further enhancing the health and wellbeing of staff.
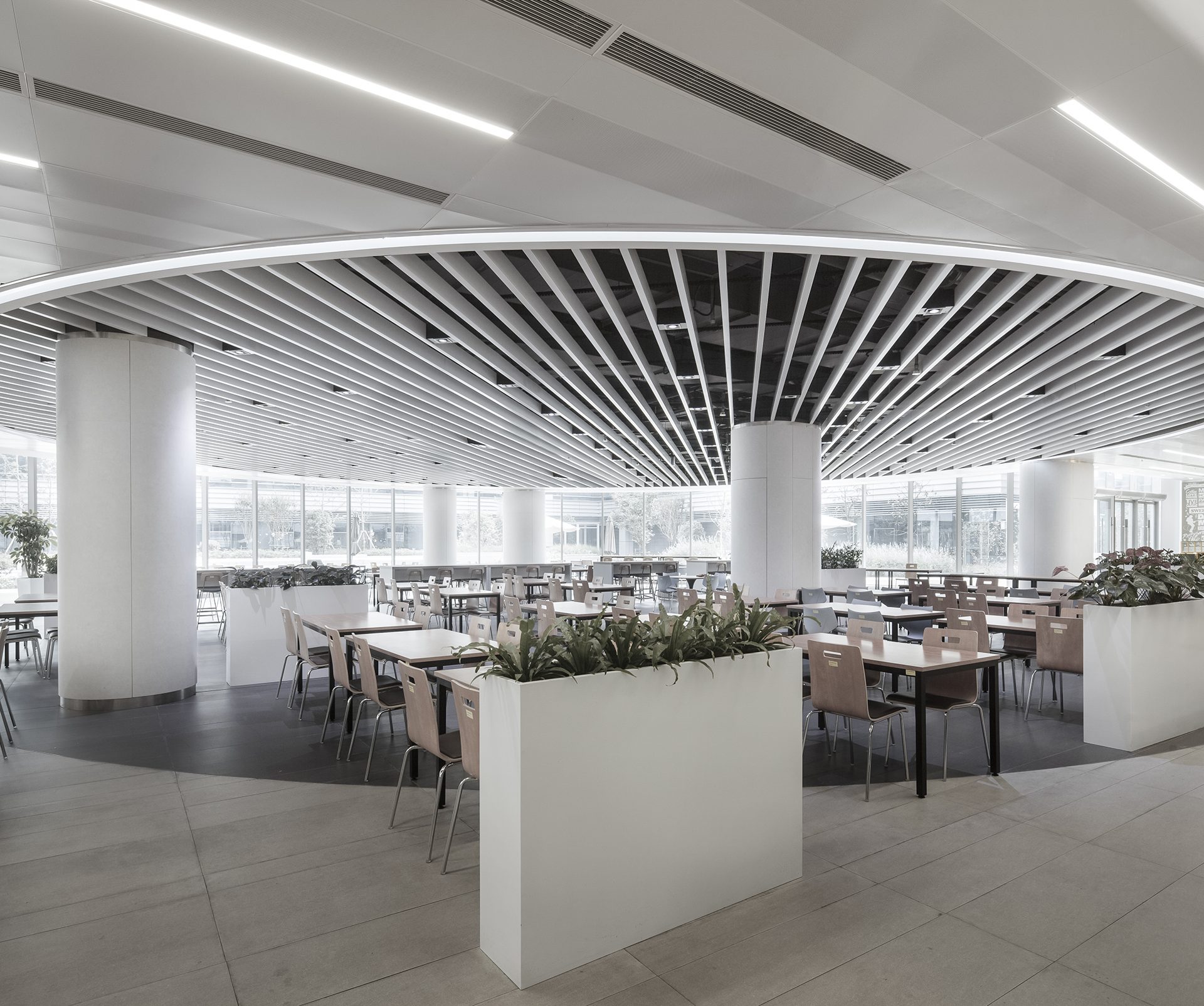
VW’s culture is further expressed through design details such as the straight lines and light fixtures which are evocative of speed, propulsion, and forward movement. The use of blue throughout the interiors and on feature walls are a reference to the VW signature brand colour.
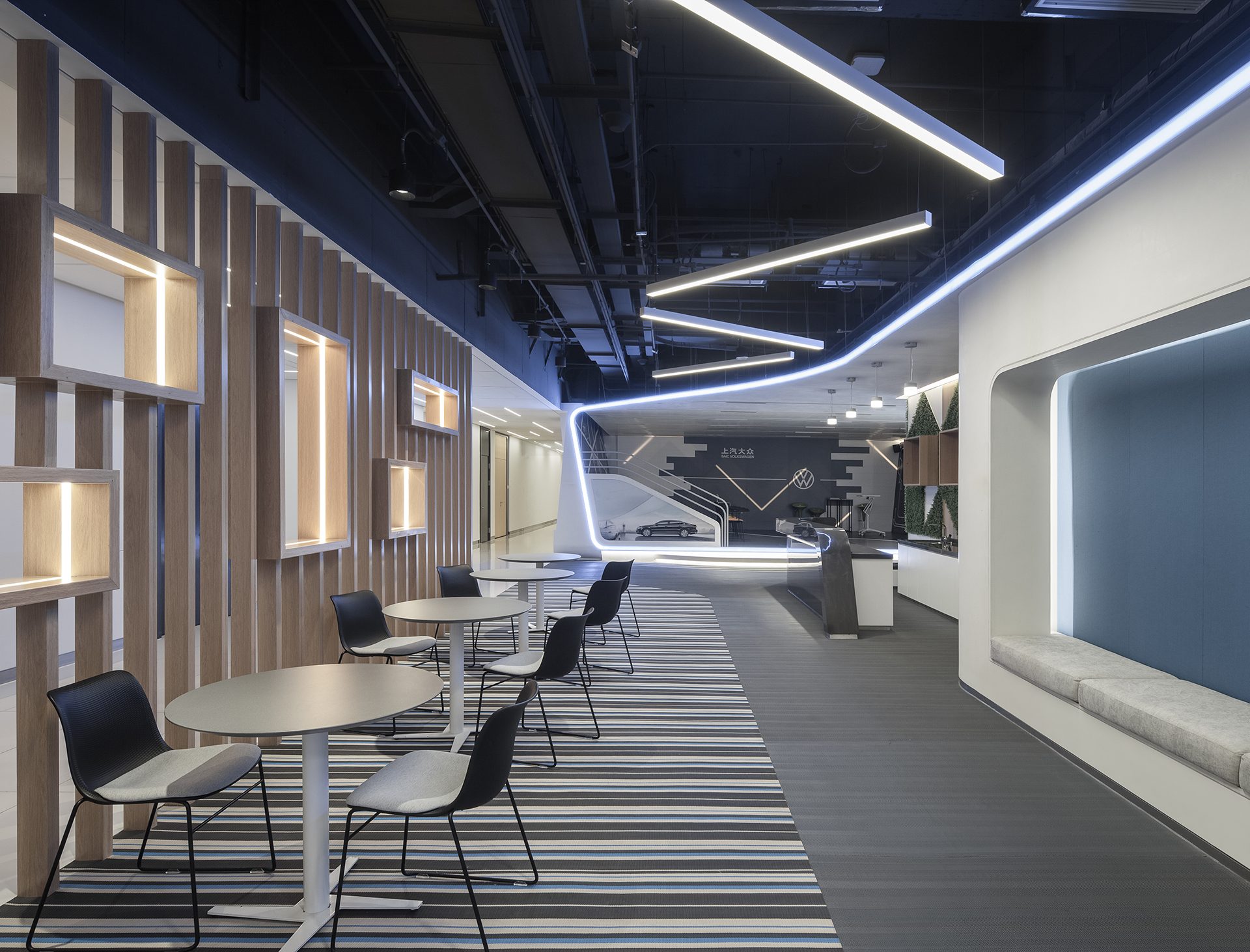
Landscape
Mirroring the unique history and culture of the company, our landscape design aims to promote wellness by connecting the staff with their colleagues and with nature. Dense plantings are distributed throughout the site creating a naturalized landscape character.
A winding landscaped promenade named “Volkswagen Journey” unites the building entrance plaza with the central courtyard, symbolizing the evolution of SAIC Volkswagen in China since 1984. The planting area at the end of the journey is designed as the rain garden, as part of the rainwater harvesting system to reduce site runoff.
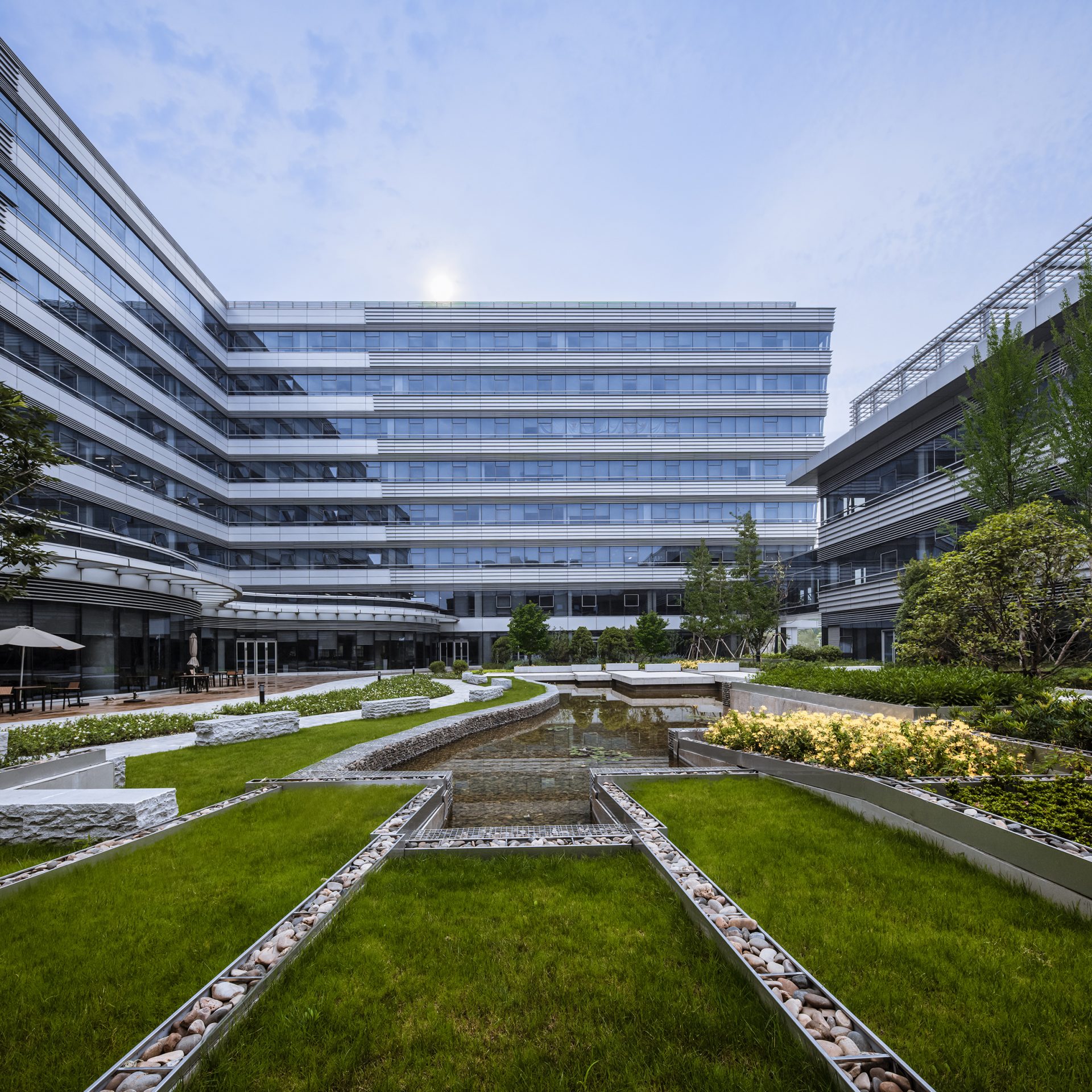
The curve of the walkway coincides with the shape of the staff canteen, creating a seamless blending of the podium with the landscape.
The courtyard, enclosed by the campus’ two ‘L-shaped’ office towers, serves as a central point of convergence. It encourages interactions among the campus community while offering a variety of landscaped destinations for respite including a floating bridge on the water, stone benches, and a lotus pond.
The landscape design is strategically layered to allow for water permeability and proper drainage, creating the moist conditions required to support plant life. The landscape design incorporates native greenery to the area. Vegetative varietals are resilient and require minimal maintenance while a green roof garden enhances the facilities sustainability features.
The central garden will be accompanied by cherry blossoms, Osmanthus flowers, gardenias, winter sweet flowers as well as other small ornamental trees; while the stepping planters will be arranged with 4-5 evergreen shrubs and grass flowers, to ensure year-round color in the garden.
