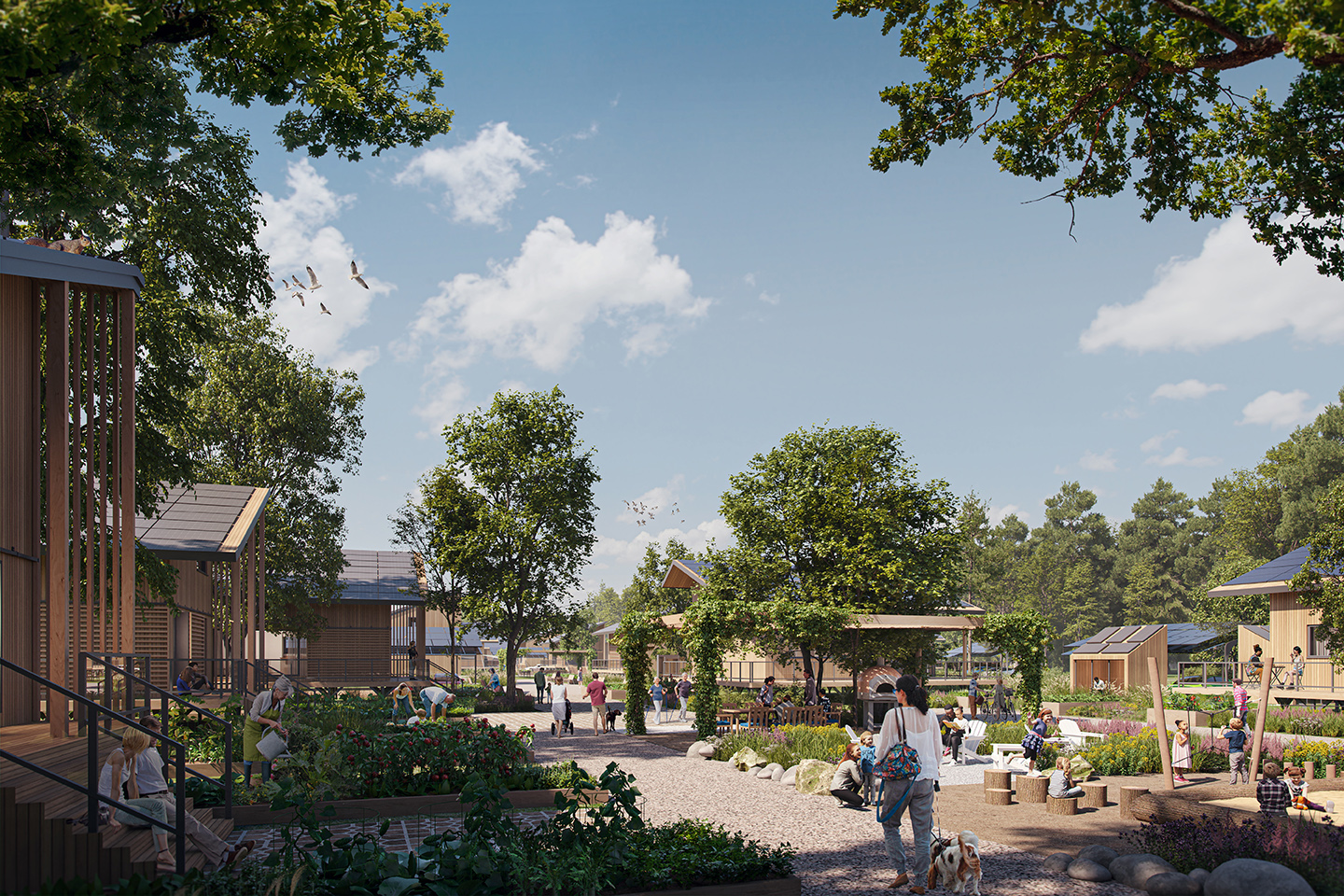Project Photos
Situated in Augusta Township, Eastern Ontario, the CABN Vision Plan is dedicated to crafting sustainable and innovative housing solutions that meet housing demands while safeguarding the environment. CABN is a Canadian housing company specializing in energy-efficient, modular, net-zero, and fully self-sustaining homes. They engaged B+H Biomimicry to take their technology from a single unit to a sustainable neighbourhood to showcase the future of community development.
B+H Biomimicry applied their “Living Story” strategy, which is guided by understanding what the land wants and will support us to do. By preserving the 41 hectares of existing wetlands and forests in the Augusta Township ecosystems, the project protects residents and fosters a deeper connection to the land.

The design is rooted in the concept of resilient communities, taking cues from ant colonies and drawing from studies indicating that social unity thrives best in smaller groups under 150 people. In these tight-knit communities, neighbours are more attuned to the well-being of their community members. These concepts inspired the creation of clusters to build community resilience. Just as in ant colonies where hierarchy is absent, effective communication sustains the resilience of these interconnected communities.
The value of the CABN Vision Plan lies in two key lessons: addressing affordable housing sustainably by embracing the community’s natural landscape and fostering resilience through innovative design and technology. B+H’s goal is for the CABN Vision Plan to serve as a blueprint for reimagining urban development in harmony with nature, where sustainability is not merely an afterthought but an integral part of the design process. As communities worldwide grapple with the challenges of climate change and urbanization, the principles embodied by this initiative offer valuable insights into building a more resilient and equitable future