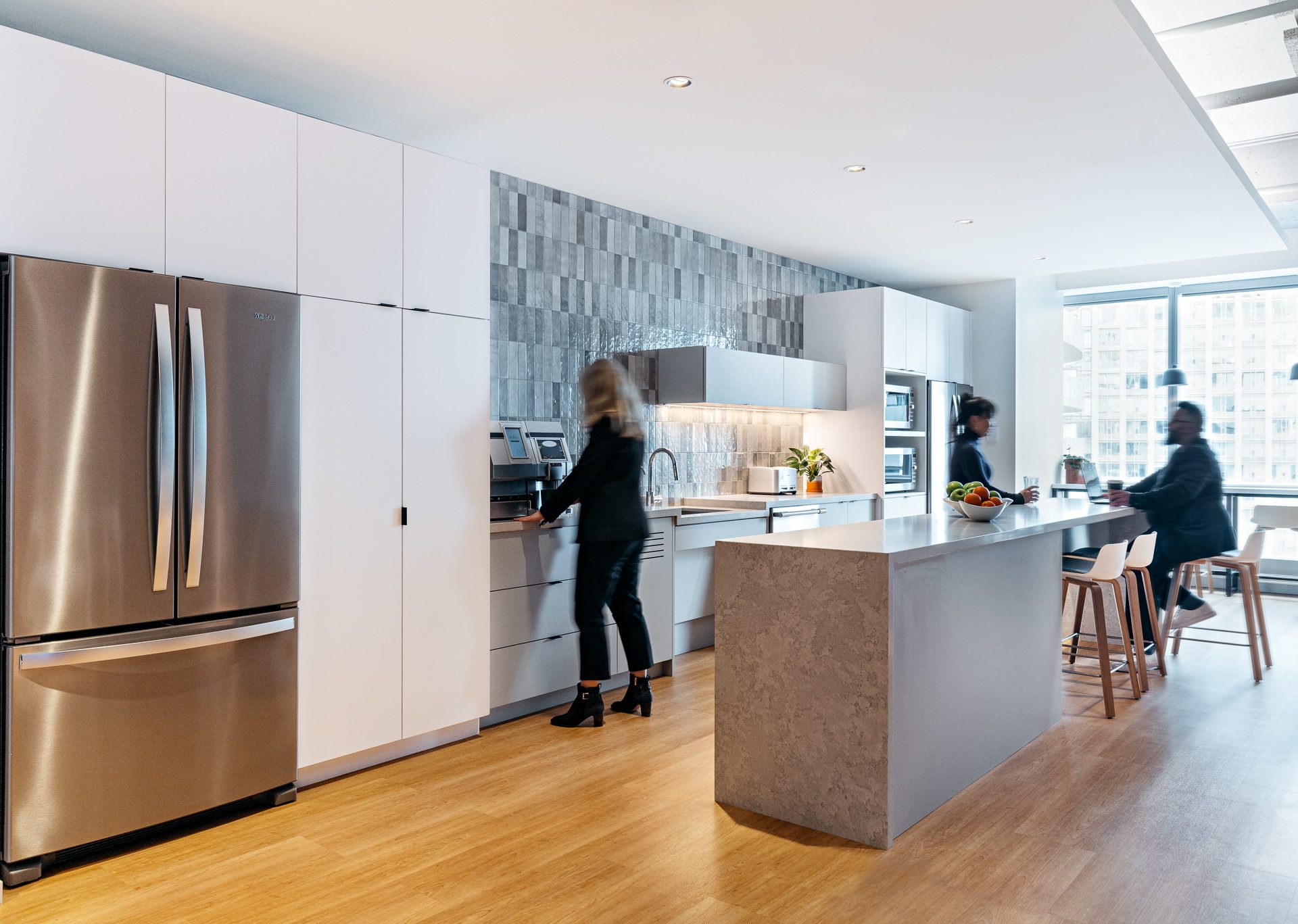Project Photos
First National has become a recognized leader in real estate financing for over the last 30 years. As the economic landscape has changed in both the residential and commercial markets over time, First National has stayed true to the ideals that the institution was founded on, and this legacy informed the next phase of First National’s development. Located in Toronto’s fast-developing South Core district, between Union Station and the waterfront, First National occupies four and a half floors at 16 York, which was designed by B+H and architectsAlliance. B+H was the base-building architect for 16 York and has intimate knowledge of the complex infrastructure of this new cutting-edge office building.

First National’s new workplace at 16 York reflects the organization’s strong growth in real estate financing and reinforces their ongoing evolution. Consistent with their brand, clients are greeted and hosted by a classic and distinguished reception area and meeting spaces. Meanwhile, a flexible large café and training rooms, along with efficient open workspaces support the organization’s needs. The tradition and values of First National are represented in an attention to fine details and craftsmanship throughout the office design, exuding the company’s relaxed confidence and professionalism.